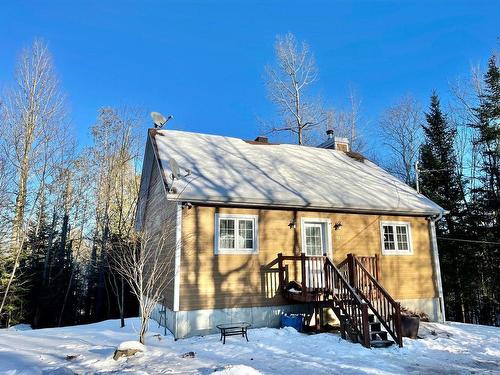
36 Rue de l'Azur, Wentworth, QC, J8H 0C8
$2,100.00 /monthMLS® # 22717584

House For Lease In Wentworth, Quebec
1+2
Bedrooms
1+1
Baths
-
22420.00 Square Feet
Lot Size
Property Information:
New for Sale or Rent on long term lease 12 months minimum . Available now. Bungalow 2008 at the Reputed cozy Bixley Lake area. Just a Walk away to the access private beach. The living space interiror will please everybody with is open concept area with a nice real fireplace in the living room. The basement is level ground with an exit via patio door and direct view on the Lake. Call me for infos.
Building Features:
- Style: Detached
- Basement: 6 feet and more, Outdoor entrance, Finished basement
- Bathroom: Separate shower
- Distinctive Features: Cul-de-sac
- Driveway: Double width or more, Unpaved
- Fireplace-Stove: Wood fireplace
- Foundation: Poured concrete
- Kitchen Cabinets: Polyester
- Lot: Wooded
- Parking: Driveway
- Property or unit amenity: Air exchange system, Alarm system
- Proximity: Cross-country skiing
- Roofing: Asphalt shingles
- Siding: Pressed fibre
- Size: 30.0 x 28.0 Feet
- Topography: Flat
- View: View of the water, Panoramic
- Water (access): Access, Non navigable
- Window Type: Casement
- Windows: PVC
- Heating System: Electric baseboard units
- Heating Energy: Wood, Electricity
- Water Supply: Artesian well
- Sewage System: Disposal field, Septic tank
Taxes:
- Municipal Tax: $2,478
- School Tax: $329
- Annual Tax Amount: $2,807
Property Assessment:
- Lot Assessment: $23,900
- Building Assessment: $305,400
- Total Assessment: $329,300
Property Features:
- Bedrooms: 1+2
- Bathrooms: 1
- Half Bathrooms: 1
- Built in: 2008
- Floor Space (approx): 1260.0 Square Feet
- Lot Depth: 105.0 Feet
- Lot Frontage: 196.0 Feet
- Lot Size: 22420.00 Square Feet
- Zoning: RESI
- No. of Parking Spaces: 4
Rooms:
- Living Ground Level 4.75 m x 3.81 m 15.7 ft x 12.6 ft Flooring: Wood
- Kitchen Ground Level 2.44 m x 4.42 m 8 ft x 14.6 ft Flooring: Ceramic
- Dining Ground Level 2.74 m x 4.42 m 9 ft x 14.6 ft Flooring: Ceramic
- Primary Bedroom Ground Level 3.96 m x 3.56 m 13 ft x 11.8 ft Flooring: Wood
- Bathroom Ground Level 3.53 m x 2.46 m 11.7 ft x 8.1 ft Flooring: Ceramic
- Foyer Ground Level 1.40 m x 1.50 m 4.7 ft x 4.11 ft Flooring: Ceramic
- Family Basement Level 8.10 m x 6.86 m 26.7 ft x 22.6 ft Flooring: Laminate floor
- Primary Bedroom Basement Level 3.68 m x 3.30 m 12.1 ft x 10.10 ft Flooring: Laminate floor
- Bedroom Basement Level 3.66 m x 3.05 m 12 ft x 10 ft Flooring: Laminate floor
- Powder room Basement Level 3.25 m x 2.21 m 10.8 ft x 7.3 ft Flooring: Tiles
Courtesy of: Royal LePage Humania
Data provided by: Centris - 600 Ch Du Golf, Ile -Des -Soeurs, Quebec H3E 1A8
All information displayed is believed to be accurate but is not guaranteed and should be independently verified. No warranties or representations are made of any kind. Copyright© 2021 All Rights Reserved.
Additional Photos



















