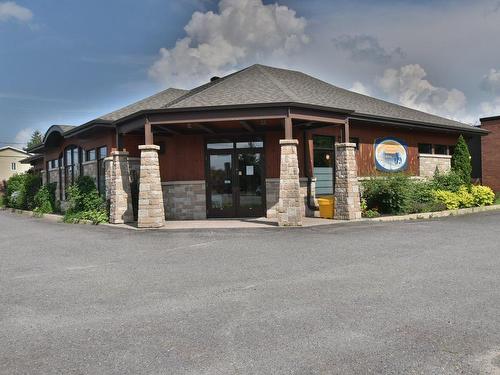Property Information:
Superb opportunity in Victoriaville for your professional services projects. This well-known commercial building offers over 3,500 sq. ft. of floor space on one level, plus 23 parking spaces. Its high visibility and easy accessibility are sure to add value to this location. Turnkey product. Who's chance?
The seller requires all potential buyers to sign a non-disclosure notice, without which the broker is not authorized to provide any information whatsoever.
Current owners may occupy part of the building as tenants if the BUYER agrees to do so. At this point, the signing of the deed of sale before a notary concerning the building transaction can be brought forward to 90 days from acceptance of the promise to purchase, rather than as planned.
Viewings are permitted on the following days: Tuesday, Friday, Saturday and Sunday.
Inclusions: Commercial building
Exclusions : Furniture and all personal effects of the owners.
Building Features:
-
Style:
Detached
-
Basement:
None
-
Building Area:
3600.0 Square Feet
-
Distinctive Features:
Street corner
-
Driveway:
Asphalt, With outside socket
-
Environmental Study:
Phase 1
-
Foundation:
Concrete slab on ground
-
Parking:
Driveway
-
Property or unit amenity:
Central vacuum cleaner system installation, Central air conditioning, Fire detector, Air exchange system, Electrical input, Signs allowed, Intercom, Alarm system
-
Renovations:
Roof covering
-
Roofing:
Asphalt shingles
-
Siding:
Wood, Stone
-
Windows:
Aluminum
-
Heating System:
Convection baseboards, Electric baseboard units
-
Heating Energy:
Electricity
-
Water Supply:
Municipality
-
Sewage System:
Municipality
Courtesy of: Royal LePage Au Sommet
Data provided by: Centris - 600 Ch Du Golf, Ile -Des -Soeurs, Quebec H3E 1A8
All information displayed is believed to be accurate but is not guaranteed and should be independently verified. No warranties or representations are made of any kind. Copyright© 2021 All Rights Reserved.
Sold without legal warranty of quality, at the buyer's own risk.





























































