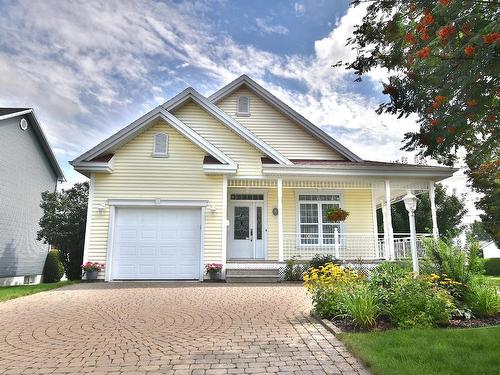Property Information:
Let me introduce you to a unique opportunity to make your dream come true! This magnificent, who only had one owner, sustainably-built property is available for you and your family today! With its coquettish appearance, it won't go unnoticed in the family neighborhood where it's nestled. The main features of this property, ready to welcome your family & guests, are truly exceptional. Come and see for yourself the beautiful brightness that pervades this superb open-plan property, offering all the conveniences you're looking for with its 4 bedrooms, 2 bathrooms.
Intimate lot over 8,000 sq. ft., insulated and heated attached garage.
Located in a sought-after, safe area close to services. Whose luck!
Inclusions: Light fixtures, 2 garage door remotes, shed.
Exclusions : Furniture and personal effects of the owner. Curtains and rods.
Building Features:
-
Style:
Detached
-
Basement:
6 feet and more, Finished basement
-
Bathroom:
Separate shower, Jacuzzi bathtub
-
Distinctive Features:
Street corner
-
Driveway:
2 entrances, Double width or more, With outside socket, Paving stone
-
Foundation:
Poured concrete
-
Kitchen Cabinets:
Wood
-
Lot:
Wooded, Landscaped
-
Parking:
Driveway, Garage
-
Property or unit amenity:
Central vacuum cleaner system installation, Central air conditioning, Fire detector, Air exchange system, Electric garage door opener, Alarm system
-
Proximity:
CEGEP, Daycare centre, Golf, Hospital, Park, Bicycle path, Elementary school, Alpine skiing, High school, Cross-country skiing
-
Roofing:
Asphalt shingles
-
Siding:
Vinyl
-
Size:
37.0 x 41.0 Feet
-
Topography:
Flat
-
View:
View of the mountain
-
Window Type:
Casement
-
Windows:
PVC
-
Heating System:
Forced air, Electric baseboard units
-
Heating Energy:
Electricity
-
Water Supply:
Municipality
-
Sewage System:
Municipality
Courtesy of: Royal LePage Au Sommet
Data provided by: Centris - 600 Ch Du Golf, Ile -Des -Soeurs, Quebec H3E 1A8
All information displayed is believed to be accurate but is not guaranteed and should be independently verified. No warranties or representations are made of any kind. Copyright© 2021 All Rights Reserved.
Sold without legal warranty of quality, at the buyer's own risk.
















































