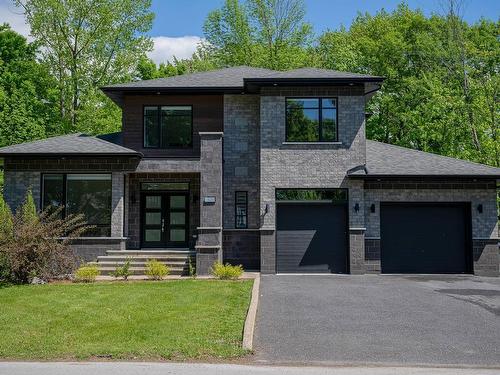Property Information:
Luxury house in Venise-en-Québec! This property features three bedrooms (possibility of 7), two bathrooms and two powder rooms. This house offers refined design, abundant windows, and high-end finishes. The house includes 2 fireplaces, a huge backyard with a pool, spa, and a poolhouse, providing ideal spaces to relax and enjoy the water or woodland views. Located in Venise-en-Québec, this house offers easy access to water activities of the renowned Lake Champlain. Enjoy the tranquility of the surrounding nature while being close to the amenities of the village.
Exclusions : Dishwasher
Building Features:
-
Style:
Detached
-
Basement:
Partially finished
-
Bathroom:
Ensuite bathroom
-
Driveway:
Asphalt
-
Fireplace-Stove:
Wood fireplace, Gas fireplace
-
Garage:
Attached, Heated, Double width or more
-
Lot:
Bordered by hedges, Wooded
-
Parking:
Driveway, Garage
-
Pool:
Inground
-
Property or unit amenity:
Central vacuum cleaner system installation, Central air conditioning, Wall-mounted air conditioning, Electric garage door opener, Central heat pump, Wall-mounted heat pump
-
Size:
55.0 x 46.0 Feet
-
View:
View of the water
-
Washer/Dryer (installation):
Bathroom
-
Water (access):
Access, Navigable
-
Heating System:
Forced air
-
Heating Energy:
Electricity
-
Water Supply:
Municipality
-
Sewage System:
Municipality










































