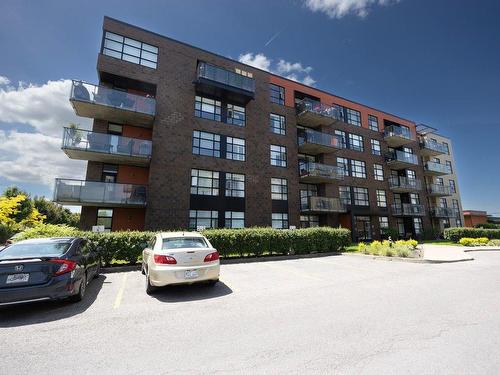Property Information:
Welcome to your new upscale lifestyle at Onze de la Gare--Offer yourself the best Vaudreuil has to offer with this magnificent open concept penthouse condo. Benefit from top-notch amenities like in-ground pool, terrace with BBQs and seating, gym with floor-to-ceiling windows, lounge areas and outdoor fireplaces. Enjoy the 2 bedrooms, 2 full bathrooms, 2 indoor parking spaces, large kitchen with granite countertops perfect for hosting, walk-in closet, separate laundry room with storage, east-facing balcony and indoor storage space. Minutes from highways 20,30,40, the NEW upcoming hospital, train station, sports center, and so much more.
The condominium is part of the sought-after community of Onze de la Gare
-Modern exterior and lobby
-Includes two indoor parking spaces and a storage locker
-Unit located on the 5th (top) floor
-Very spacious, just over 1100 square feet
Superb condo offering elegant and easy living in a walkable location
-Penthouse unit with 2 bedrooms, 2 bathrooms, 1 balcony
-Perfectly maintained, high-end design, high-end finishes
-Facilities include gym, pool, terrace, clubhouse
-Within walking distance of shops, restaurants and Vaudreuil train station
-Ideal for first-time buyers, young professionals/families
The Onze de la Gare complex offers top-of-the-range facilities:
-State-of-the-art sports hall with bay windows
-Communal area, surrounding terrace with barbecues and seating
-In-ground outdoor pool
-Children's play area
-Lush landscaping throughout the grounds
Conveniently located with everything on your doorstep
-Mega Centre Vaudreuil shopping centre across the street with many shops
-Walking distance (or short drive) to grocery shops, Walmart, Costco, Centre Multisport, cafés, restaurants
-Easy commute by public transit or car: steps from Vaudreuil train station and bus stops, quick access to major highways
Suburb of Vaudreuil-Dorion offers:
-Waterfront parks, sports facilities
-Cultural attractions: cinema, regional museum, library, seasonal events
-Excellent childcare facilities, primary schools and a secondary school
-Entrance hallway opens onto spacious living room, dining room and kitchen
-Incredibly light and airy
-Large windows bathe the room in natural light
-Elegant hardwood floors
-Open-plan space perfect for entertaining
-Patio doors lead to a balcony for uninterrupted eating and cooking indoors and out
-Gorgeous kitchen perfectly blends classic and modern design
-Beautiful granite counters, white cabinets and backssplash, integrated appliances, tiled floors
-Large island with double sink
The luxurious primary suite is an oasis of tranquillity: a spacious bedroom and dressing area lead to the en-suite bathroom which includes a bath, separate shower, stunning tiles and modern vanity unit.
The second bedroom is also spacious and bright, with a large window, hardwood floors and a walk-in wardrobe.
The immaculate second bathroom includes a shower and modern vanity unit
Inclusions: Dishwasher, light fixtures, all blinds, central heat pump.
Exclusions : All personal items of the sellers, curtains and rods, Murphy bed in 2nd bedroom.
Building Features:
-
Style:
Apartment
-
Bathroom:
Ensuite bathroom, Separate shower
-
Garage:
Attached
-
Parking:
Garage
-
Property or unit amenity:
Air exchange system, Intercom, Inside storage, Central heat pump
-
Proximity:
Highway, Daycare centre, Hospital, Park, Bicycle path, Elementary school, High school, Commuter train
-
Heating System:
Forced air
-
Water Supply:
Municipality
-
Sewage System:
Municipality
































