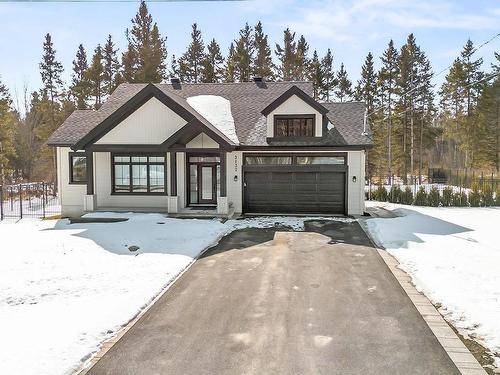Property Information:
Welcome to this magnificent property located at 3132 Rue du Ravin-Boisé in Vaudreuil-Dorion,. This newly constructed home, built in 2022 New Home Guarantee(GCR) applicable it sits on a sprawling lot spanning 20 182sqf . Experience the epitome of modern luxury and comfort in this meticulously crafted residence. With its spacious layout and high-end finishes, this property offers an unparalleled living experience. Explore the vast outdoor space and envision creating your own private oasis. Don't miss the opportunity to own this stunning property. Contact us today to schedule a viewing and witness the beauty of this exceptional home firsthand.
Welcome to this magnificent property located at 3132 Rue du Ravin-Boisé in Vaudreuil-Dorion, Quebec. This newly constructed home, built in 2022, sits on a sprawling lot spanning 20,182 square feet. Experience the epitome of modern luxury and comfort in this meticulously crafted residence. With its spacious layout and high-end finishes, this property offers an unparalleled living experience. Explore the vast outdoor space and envision creating your own private oasis. Don't miss the opportunity to own this stunning property in Vaudreuil-Dorion. Contact us today to schedule a viewing and witness the beauty of this exceptional home firsthand.
Inclusions: Dishwasher Gas fireplace Lighting
Building Features:
-
Style:
Detached
-
Basement:
Partially finished
-
Driveway:
Asphalt, Double width or more
-
Foundation:
Poured concrete
-
Garage:
Heated, Built-in
-
Lot:
Fenced, Bordered by hedges, Landscaped
-
Parking:
Driveway, Garage
-
Proximity:
Highway
-
Roofing:
Asphalt shingles
-
Size:
15.49 x 16.99 METRE
-
View:
Forest
-
Water Supply:
Municipality
-
Sewage System:
Municipality
















































