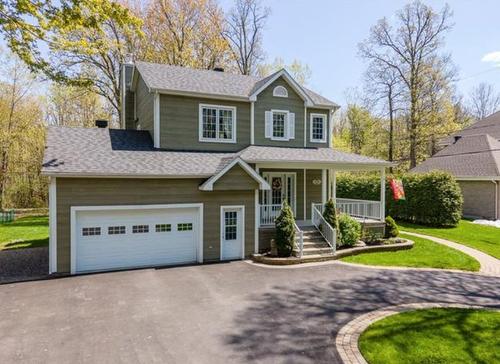Property Information:
Welcome to this beautifully single-family house featuring abundant natural light with 3 bedrooms on the upper level , 2.5 bathrooms and open concept kitchen - dining room - living room leads to a great terrace and backyard, with no neighbours in the back. Quiet family oriented and sought after area, near schools, shopping centers and quick Hwy 40 access.
Inclusions: Fridge, stove, dishwasher, curtains, blinds, light fixtures, patio set and home theater in basement and irrigation system.
Building Features:
-
Style:
Detached
-
Basement:
6 feet and more, Finished basement
-
Distinctive Features:
No rear neighbours
-
Fireplace-Stove:
Wood fireplace
-
Foundation:
Poured concrete
-
Garage:
Heated, Double width or more
-
Kitchen Cabinets:
Wood
-
Parking:
Driveway, Garage
-
Proximity:
Highway, Daycare centre, Golf, Park, Bicycle path, Elementary school, Alpine skiing, High school, Cross-country skiing, Public transportation
-
Roofing:
Asphalt shingles
-
Siding:
Asphalt shingles
-
Size:
54.0 x 40.0 Feet
-
Windows:
PVC
-
Heating System:
Radiant
-
Heating Energy:
Electricity
-
Water Supply:
Municipality
-
Sewage System:
Municipality































