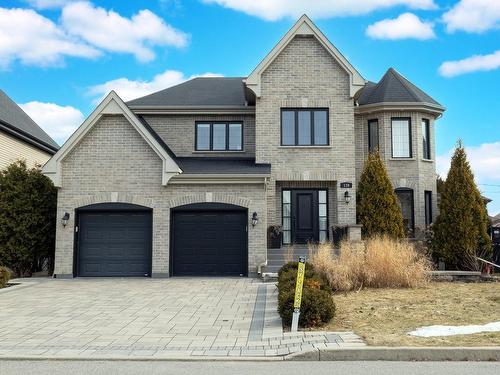Property Information:
Superb property located in Vaudreuil-Dorion, it offers five bedrooms, three bathrooms, one powder room, good-sized rooms, a ground floor with a living room and a family room, a dining room + a dining area, a kitchen with a central island, a fully finished basement, gas fireplace, central heat pump, fenced yard with shed, double garage and located close to all services. Call me for a visit.
GROUND FLOOR:
Closed entrance hall with wardrobe and ceramic floor.
A warm living room opens onto the dining room. It has beautiful light thanks to its generous windows and its high ceiling, which gives the room an effect of grandeur. The floor is wooden.
Friendly dining room, open to the living room, beautiful natural light, wooden floor.
The dining area with its bay window for an abundance of light and its patio door giving access to the backyard,
A bathroom completes the ground floor.
FLOOR:
A magnificent wooden staircase will give you access to the upper floor.
Spacious master bedroom with one walk-in closet and adjoining bathroom, wood floor.
Adjoining bathroom, large independent shower, beautiful light thanks to its generous windows, heated ceramic floor.
The secondary bedrooms are all of a good size with a wardrobe and beautiful natural light and wooden floors.
BASEMENT:
The bedroom has a family room, which is ideal for guests or teenagers.
It's your choice for a large office or family room or perhaps converted into a bedroom.
Bathroom with independent shower and ceramic floor.
Property is located near all services, call me for a visit!
Inclusions: Stove, refrigerator, dishwasher and light fixtures.
Exclusions : Washer, Dryer, Tesla Charger in the garage, vendor's furniture, propane tank (rental)and curtains.
Building Features:
-
Style:
Detached
-
Basement:
6 feet and more, Finished basement
-
Bathroom:
Ensuite bathroom
-
Driveway:
Paving stone
-
Fireplace-Stove:
Gas fireplace
-
Foundation:
Poured concrete
-
Garage:
Attached, Heated, Double width or more
-
Parking:
Driveway, Garage
-
Renovations:
Bathroom, Basement
-
Roofing:
Asphalt shingles
-
Size:
40.0 x 40.0 Feet
-
Windows:
PVC
-
Heating System:
Forced air
-
Heating Energy:
Electricity
-
Water Supply:
Municipality
-
Sewage System:
Municipality





































