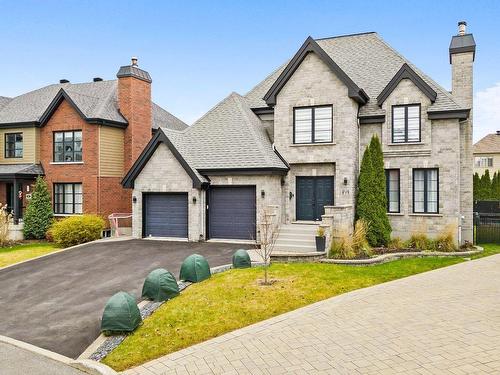Property Information:
NEW Price deal and a MUST SEE! Superb property with a New England Castle style, from "Coventina model" built in 2010 will catch your mind with all the extras. Ideally located in an area very cozy well known with all services. A lot of features to discover, The best large backyard oriented N-E totally landscaped for superior Outdooring with an inground pool, BBQ space,etc.. A huge real 3 season solarium. So 4 bdrs/ 3 bthrs/2 fireplace/home cinema kit/ Wine cave/ Tesla terminal etc... Must visit to see it.
Building Features:
-
Style:
Detached
-
Basement:
6 feet and more, Finished basement
-
Bathroom:
Ensuite bathroom
-
Driveway:
Asphalt, Double width or more
-
Fireplace-Stove:
Wood fireplace
-
Foundation:
Poured concrete
-
Garage:
Heated, Double width or more
-
Kitchen Cabinets:
Wood
-
Lot:
Fenced, Landscaped
-
Parking:
Driveway, Garage
-
Pool:
Heated, Inground
-
Property or unit amenity:
Central vacuum cleaner system installation, Central air conditioning, Fire detector, Air exchange system, Electric garage door opener, Alarm system, Central heat pump
-
Proximity:
Highway, Elementary school, High school
-
Roofing:
Asphalt shingles
-
Siding:
Aluminum, Brick
-
Size:
46.0 x 41.0 Feet
-
Topography:
Flat
-
Heating System:
Forced air, Electric baseboard units
-
Heating Energy:
Wood, Electricity
-
Water Supply:
Municipality
-
Sewage System:
Municipality



































































