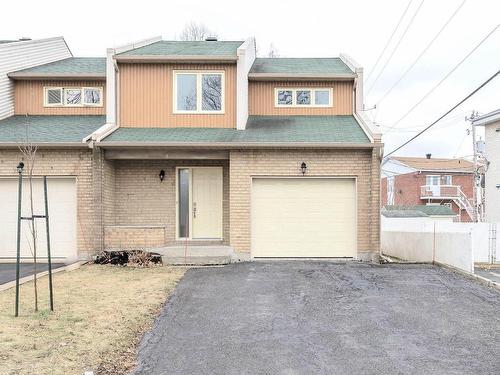Property Information:
Spacieux cottage (maison de ville / en co-propriété) avec garage. Comprenant 3 chambres, 1 salle de bain complète et une salle d'eau, foyer au bois, thermopompe mural et beaucoup plus.
-Vestibule avec grand garde-robe double et profond
- Salle d'eau au rez-de-chaussée
- Salon spacieux et lumineux avec foyer au bois
- Salle à manger ouverte sur la cuisine donnant accès à la cour
- Cuisine avec beaucoup de rangement et d'espace pour cuisiner
- 3 grande chambres 3 à l'étage
- Fenêtres et porte avant changées 2016
- Thermopompe murale 2022
Building Features:
-
Style:
Attached
-
Basement:
6 feet and more, Unfinished
-
Driveway:
Asphalt, Double width or more
-
Foundation:
Poured concrete
-
Garage:
Attached, Single width
-
Kitchen Cabinets:
Wood
-
Parking:
Driveway, Garage
-
Proximity:
Highway, Daycare centre, Park, Bicycle path, Elementary school, Public transportation
-
Roofing:
Asphalt shingles
-
Size:
40.0 x 24.0 Feet
-
Windows:
PVC
-
Heating System:
Electric baseboard units
-
Heating Energy:
Electricity
-
Water Supply:
Municipality
-
Sewage System:
Municipality
Courtesy of: Royal LePage Champlain
Data provided by: Centris - 600 Ch Du Golf, Ile -Des -Soeurs, Quebec H3E 1A8
All information displayed is believed to be accurate but is not guaranteed and should be independently verified. No warranties or representations are made of any kind. Copyright© 2021 All Rights Reserved.
Sold without legal warranty of quality, at the buyer's own risk.




















