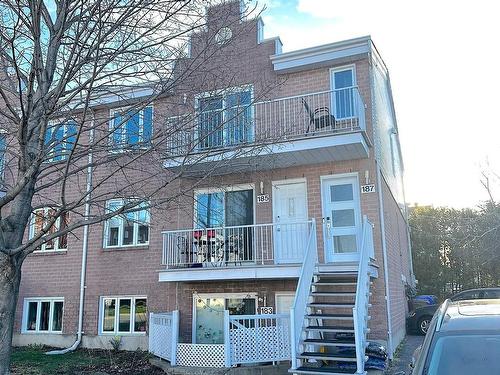
185 Rue de la Futaie, Varennes, QC, J3X 1Z9
MLS® # 18212793

Status:
Condo In Varennes, Quebec
2+1
Bedrooms
1
Baths
-
$133
Maintenance Fees
Property Information:
Impressive and rare on the market, this spacious 3-bedroom condo, including one in the basement, stands out for its improvements made over the years. Two parking spaces are included. Ideally located in a peaceful area, it offers easy access to a multitude of services and is a few steps from a waterfront promenade with a bicycle path.
Inclusions: Blinds, curtains, rods, fridge, stove, dishwasher, a/c wall mounted, shed.
Exclusions : Washer, dryer.
Building Features:
- Style: Apartment
- Basement: 6 feet and more, Finished basement
- Bathroom: Separate shower
- Driveway: Asphalt
- Kitchen Cabinets: Melamine
- Lot: Landscaped
- Parking: Driveway
- Proximity: Highway, Daycare centre, Park, Bicycle path, Elementary school, High school, Public transportation
- Roofing: Asphalt shingles
- Siding: Aluminum, Brick
- Topography: Flat
- Washer/Dryer (installation): Bathroom
- Heating System: Electric baseboard units
- Heating Energy: Electricity
- Water Supply: Municipality
- Sewage System: Municipality
Taxes:
- Municipal Tax: $1,450
- School Tax: $167
- Annual Tax Amount: $1,617
Property Assessment:
- Lot Assessment: $45,000
- Building Assessment: $160,400
- Total Assessment: $205,400
Property Features:
- Bedrooms: 2+1
- Bathrooms: 1
- Built in: 1992
- Floor Space (approx): 1080.7 Square Feet
- Zoning: RESI
- No. of Parking Spaces: 2
Rooms:
- Living 2nd Level 4.65 m x 3.58 m 15.3 ft x 11.9 ft Flooring: Laminate floor Note: Patio door
- Kitchen 2nd Level 3.53 m x 2.03 m 11.7 ft x 6.8 ft Flooring: Ceramic Note: tiled backsplash
- Dining 2nd Level 3.86 m x 3.20 m 12.8 ft x 10.6 ft Flooring: Laminate floor Note: Patio door to balcony
- Primary Bedroom 2nd Level 4.27 m x 3.17 m 14 ft x 10.5 ft Flooring: Laminate floor
- Bedroom 2nd Level 3.30 m x 2.64 m 10.10 ft x 8.8 ft Flooring: Laminate floor
- Bathroom 2nd Level 3.30 m x 2.41 m 10.10 ft x 7.11 ft Flooring: Ceramic
- Bedroom Basement Level 4.09 m x 3.20 m 13.5 ft x 10.6 ft Flooring: Laminate floor
Courtesy of: Royal LePage Champlain
Data provided by: Centris - 600 Ch Du Golf, Ile -Des -Soeurs, Quebec H3E 1A8
All information displayed is believed to be accurate but is not guaranteed and should be independently verified. No warranties or representations are made of any kind. Copyright© 2021 All Rights Reserved.
Additional Photos














