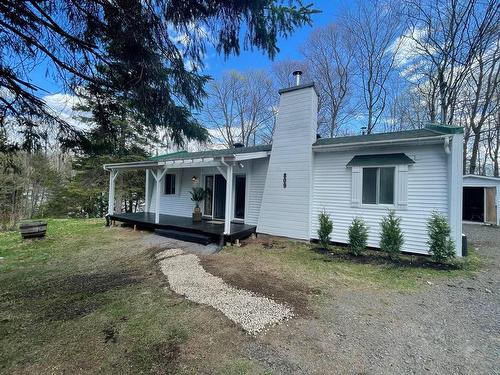Property Information:
Near Chantecler and Lake Théodore, on the borders of Ste Adèle and Val Morin on a dead end street, a haven of peace calls to you. Several renovations carried out since 2019. Bionest 2004 system, Superb brand new rear glass roof 2023, Land of 11,050 square feet landscaped. Peaceful and calm for a relaxing stay in the countryside in a place of pleasure or tourism.
Charming small country property
Escape the hustle and bustle of city life and enjoy the tranquility of this charming little country house, nestled in the heart of nature. Situated on picturesque grounds, this property offers the perfect blend of rustic charm and modern comfort.
Main characteristics:
Nestled in a peaceful rural setting, the property offers views of nature, its lush greenery and grounds adding to the serene ambiance.
Comfortable living spaces: The interior of the house is warm and welcoming, with a cozy living room with a fireplace, creating a perfect place for relaxation and gatherings with friends and family.
Quaint Kitchen: The small white country-style kitchen is equipped with a modern gas appliance while maintaining its rustic charm. It's an ideal space to prepare delicious meals using fresh, local ingredients.
Tranquil Rooms: The property features comfortable rooms that capture the essence of country living. Wake up to the sounds of nature and enjoy peaceful nights away from the city lights.
Outdoor Oasis: Step out into the bright glass roof, onto the charming front porch, into the garden, perfect for sipping morning coffee or hosting summer barbecues. The property also features landscaping with flowers and trees, adding to the pastoral charm.
Close to amenities: Despite its rural setting, the property is ideally located close to essential amenities, allowing you to enjoy the tranquility of the countryside without sacrificing convenience.
Well Maintained: The home has been lovingly maintained, with recent updates ensuring a comfortable, hassle-free living experience. A simple little home.
This small country house is an ideal retreat for those seeking a slower pace of life and a connection with nature. Whether you're looking for a weekend getaway or a permanent escape, this property offers a unique opportunity to embrace the beauty of country living. Don't miss the opportunity to make this charming retreat your own!
Inclusions: Semi-furnished with the 2 main kitchen appliances, the gas stove and the refrigerator, light fixtures, curtains and blinds
Exclusions : Personal effects
Building Features:
-
Style:
Detached
-
Basement:
sealed and insulated, Crawl space
-
Distinctive Features:
No rear neighbours, Cul-de-sac
-
Driveway:
Unpaved
-
Fireplace-Stove:
Wood fireplace
-
Foundation:
Poured concrete
-
Lot:
Wooded, Landscaped
-
Parking:
Driveway
-
Proximity:
Highway, CEGEP, Daycare centre, Golf, Hospital, Park, Bicycle path, Elementary school, Alpine skiing, High school, Cross-country skiing, Public transportation
-
Renovations:
Other, Chimney, Kitchen, Insulation, Floor, Plumbing, Roof covering, Bathroom, Basement
-
Rented Equipment (monthly):
Propane tank
-
Roofing:
Asphalt shingles
-
Siding:
Pressed fibre, Vinyl
-
Size:
41.2 x 17.2 Feet
-
Topography:
Flat
-
View:
Panoramic
-
Window Type:
Sliding, French door
-
Windows:
PVC
-
Heating System:
Convection baseboards, Electric baseboard units
-
Heating Energy:
Wood, Electricity
-
Water Supply:
Municipality
-
Sewage System:
BIONEST system






















