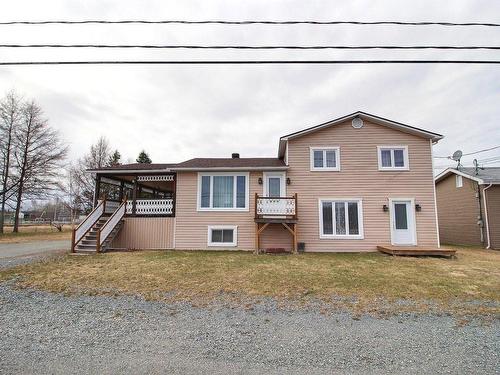Property Information:
Sumptuous Multi-Level Home with 5 Spacious Bedrooms Experience comfort in this expansive residence featuring a nice open area,3 welcoming living rooms and a covered porch, perfect for entertaining. Bright and inviting rooms, promising peace and tranquility. The exterior is equally impressive with its carport, a huge garage perfect for all your projects, and a 39,995 square-foot lot. Enjoy unparalleled privacy with no neighbors behind, providing a serene and private setting. This exceptional property is a true oasis, located in a serene and sought-after environment. The mixed zoning being allowed, it's possible to have your business at home!
Sale is under the condition for the Seller to find its future home.
Zoning allows multiple mixed uses
(Residential and Business)
Residential: Single home, duplex and more
Business: Neighborhood Business and Service, Professionnal and Personnal Business and Service, Accomodation and Restaurant Business and Service, Automobile related Business and Service, Intensive Recreation.
Don't hesite to contact me for more information
Building Features:
-
Style:
Detached
-
Basement:
6 feet and more, Partially finished
-
Carport:
Attached
-
Distinctive Features:
No rear neighbours
-
Driveway:
Unpaved
-
Foundation:
Poured concrete, Wood
-
Garage:
Detached, Double width or more
-
Kitchen Cabinets:
Melamine
-
Parking:
Carport, Driveway, Garage
-
Property or unit amenity:
Air exchange system
-
Proximity:
Elementary school
-
Renovations:
Other, Fenestration, Insulation, Floor, Roof covering, Bathroom
-
Roofing:
Asphalt shingles
-
Siding:
Vinyl
-
Topography:
Flat
-
Washer/Dryer (installation):
Bathroom
-
Window Type:
Casement, French door
-
Windows:
PVC
-
Heating System:
Forced air, Electric baseboard units
-
Heating Energy:
Wood, Electricity
-
Water Supply:
Municipality
-
Sewage System:
Municipality
Courtesy of: Royal LePage Limoges & Assoc.
Data provided by: Centris - 600 Ch Du Golf, Ile -Des -Soeurs, Quebec H3E 1A8
All information displayed is believed to be accurate but is not guaranteed and should be independently verified. No warranties or representations are made of any kind. Copyright© 2021 All Rights Reserved.
Sold without legal warranty of quality, at the buyer's own risk.










































