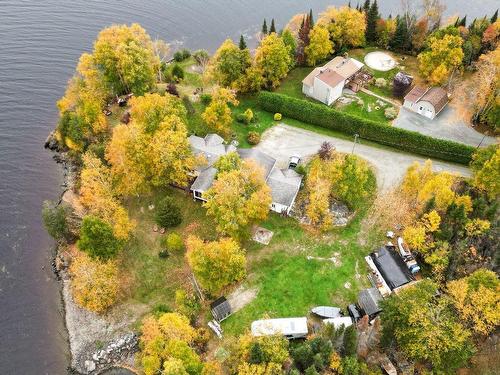Property Information:
Discover this exceptional home located on a point, offering breathtaking water views from every window. With an attached garage, this property enjoys a unique location. The spacious grounds, with their well-manicured lawns, create an enchanting setting. This home is more than just a residence, it's an exciting project with incredible potential. Imagine the customization possibilities to transform this space into your waterfront haven. Explore the marriage between the intimacy of the location and the potential to create a unique home.
Building Features:
-
Style:
Detached
-
Basement:
Partially finished
-
Fireplace-Stove:
Gas fireplace, Gas stove
-
Foundation:
Concrete blocks, Concrete slab on ground
-
Garage:
Attached, Detached
-
Kitchen Cabinets:
Wood
-
Parking:
Garage
-
Property or unit amenity:
Water softener, Electric garage door opener, Sauna
-
Roofing:
Asphalt shingles
-
Size:
64.2 x 28.3 Feet
-
View:
View of the water
-
Water (access):
Access, Waterfront, Navigable
-
Window Type:
Sliding, Casement
-
Windows:
Aluminum, PVC
-
Heating System:
Electric baseboard units
-
Heating Energy:
Electricity
-
Water Supply:
Artesian well
-
Sewage System:
Septic tank
Courtesy of: Royal LePage Limoges & Assoc.
Data provided by: Centris - 600 Ch Du Golf, Ile -Des -Soeurs, Quebec H3E 1A8
All information displayed is believed to be accurate but is not guaranteed and should be independently verified. No warranties or representations are made of any kind. Copyright© 2021 All Rights Reserved.
Sold without legal warranty of quality, at the buyer's own risk.










































































