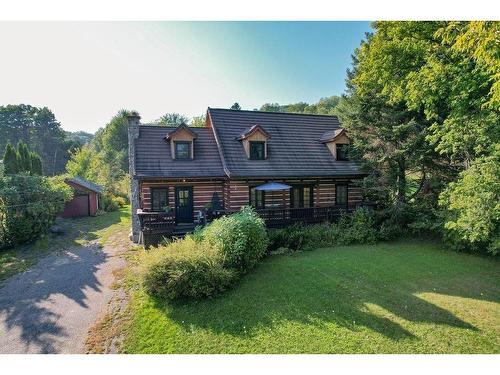Property Information:
A unique style that will undoubtedly charm you. Come and discover this large property with notarized access and its own dock on prestigious Lac Saint-Pierre. Located 45 minutes from Ottawa, you'll be delighted with its large lot, 4 bedrooms, 2 bathrooms, second-floor family room, large bath for relaxing and close proximity to a grocery store and restaurants. Enjoy every season with mountain and lake views. 15 minutes from skiing or Edelweiss golf and Nakkertok Park. One visit will convince you.
- Large property with 4 bedrooms and 2 bathrooms.
- Many options for basement with exterior entrance with a double door rear basement entry.
- Notarized lake access with its own dock on prestigious Lac saint-Pierre.
- Large backyard.
- New well pump January 2023.
- Upstairs windows under warranty.
- Life-time Stone Coated steel tile roof
- Complete septic system report from 2022.
- Freshly stained deck.
- Pay less tax than with a waterfront while enjoying waterfront access with your own dock.
- Some inclusions can be added. ( just ask )
Inclusions: Frig, Propane Stove, Washer, dryer, dishwasher, water softener, hot water tank, propane fireplace, dock, portable gas generator and swing
Exclusions : Propane Tank ( filling fee will be at the expanse of the new owner)
Building Features:
-
Style:
Detached
-
Basement:
6 feet and more, Outdoor entrance
-
Driveway:
Asphalt
-
Foundation:
Poured concrete
-
Garage:
Detached
-
Parking:
Driveway, Garage
-
Proximity:
Daycare centre, Elementary school, Alpine skiing, Cross-country skiing
-
Siding:
Wood
-
Size:
7.32 x 14.63 METRE
-
View:
View of the water, Panoramic
-
Water (access):
Access, Navigable
-
Window Type:
Sliding, French door
-
Windows:
Wood, PVC
-
Heating System:
Electric baseboard units
-
Heating Energy:
Electricity
-
Water Supply:
Artesian well
-
Sewage System:
Disposal field, Septic tank














































