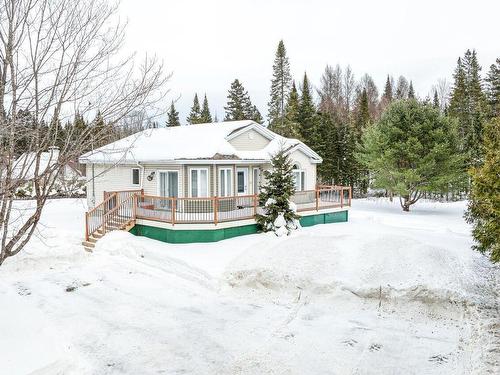Property Information:
***DUPLEX FOR IMMEDIATE OCCUPANCY*** Property which has two 4 1/2 currently vacant and located less than 1km from the center of the village of Val-David! Possibility of intergenerational house or even to make a single-family property with 4 bedrooms. At the back of the land, you benefit from a magnificent stream which flows all year round. The upper accommodation is very sunny with a beautiful open concept space, propane fireplace, 2 bedrooms and large terrace to enjoy the summer season. The basement accommodation covers the entire bottom area with 2 bedrooms and independent entrances. Well maintained duplex with large flat land!!
Inclusions: 2855: Stove, refrigerator, dishwasher, light fixture, curtains, rods and blinds 2853: Stove, refrigerator, microwave, washer, dryer, light fixtures ***All furniture in the 2 apartments and Tempo shelter
Exclusions : Ground floor dining room lighting and personal effects
Building Features:
-
Style:
Duplex
-
Basement:
6 feet and more, Outdoor entrance, Finished basement
-
Driveway:
Unpaved
-
Fireplace-Stove:
Gas fireplace
-
Foundation:
Poured concrete
-
Kitchen Cabinets:
Melamine
-
Occupancy:
Double
-
Parking:
Driveway
-
Property or unit amenity:
Air exchange system, Alarm system, Wall-mounted heat pump
-
Proximity:
Highway, Daycare centre, Golf, Hospital, Park, Bicycle path, Elementary school, Alpine skiing, High school, Cross-country skiing, Public transportation
-
Roofing:
Asphalt shingles
-
Siding:
Vinyl
-
Size:
32.0 x 34.0 Feet
-
Topography:
Flat
-
Water (access):
Waterfront
-
Window Type:
Casement
-
Windows:
PVC
-
Heating System:
Electric baseboard units
-
Heating Energy:
Electricity
-
Water Supply:
Municipality
-
Sewage System:
Municipality
Courtesy of: Royal LePage Humania
Data provided by: Centris - 600 Ch Du Golf, Ile -Des -Soeurs, Quebec H3E 1A8
All information displayed is believed to be accurate but is not guaranteed and should be independently verified. No warranties or representations are made of any kind. Copyright© 2021 All Rights Reserved.
Sold without legal warranty of quality, at the buyer's own risk.






















































