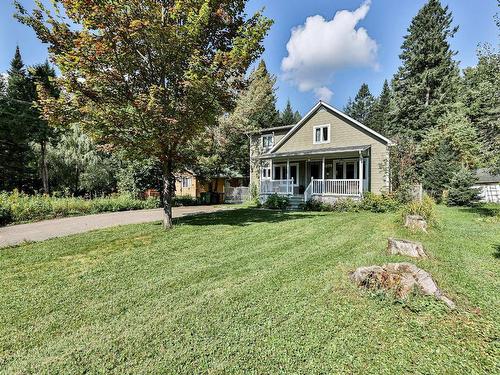Property Information:
Gorgeous two-story house in the heart of Val-David village, within walking distance of the bike path, mountain hiking trails (Dufresne Regional Park), schools, daycare, grocery store, and more. Situated on a fenced lot, this lovely property features 3 bedrooms, 2 full bathrooms, and a spacious family room in the basement. Several upgrades have been made in recent years. No rear neighbors, available for occupancy on July 1, 2025. This property currently generates annual income of over $24,000. Ideal for a family or an investor.
Other features:
- Large master bedroom with ensuite bathroom
- Heated floor in the second-floor bathroom
- Sitting area on the second floor
- 2020 heat pump
- New outdoor balconies
- Fire pit and landscaped garden
- New epoxy floor in the basement
- Two municipal services (water and sewage)
- Asphalt parking for 4 cars
- 5 minutes from Vallée-Bleu and Belle-Neige ski resorts
- 5 minutes from Highway 15
Inclusions: Central vacuum and its accessories, heat pump with remote control, light fixtures, storage rack in the basement, white cabinet in the laundry room, 2 blinds in the windows of the living room and hallway on the ground floor, shed.
Exclusions : Appliances, furniture, tenants' personal belongings, dehumidifier. Anything not included in the inclusions will be excluded from the sale.
Building Features:
-
Style:
Detached
-
Basement:
6 feet and more, Outdoor entrance, Finished basement
-
Bathroom:
Ensuite bathroom, Separate shower
-
Distinctive Features:
No rear neighbours
-
Driveway:
Asphalt, Double width or more
-
Foundation:
Concrete blocks
-
Kitchen Cabinets:
Melamine
-
Lot:
Fenced
-
Parking:
Driveway
-
Property or unit amenity:
Wall-mounted heat pump
-
Proximity:
Highway, Daycare centre, Golf, Hospital, Park, Bicycle path, Elementary school, Alpine skiing, High school, Cross-country skiing, Public transportation
-
Roofing:
Asphalt shingles
-
Siding:
Vinyl
-
Size:
10.58 x 7.47 METRE
-
Topography:
Flat
-
Window Type:
Casement, French door
-
Windows:
PVC
-
Heating System:
Electric baseboard units
-
Heating Energy:
Electricity
-
Water Supply:
Municipality
-
Sewage System:
Municipality





























































