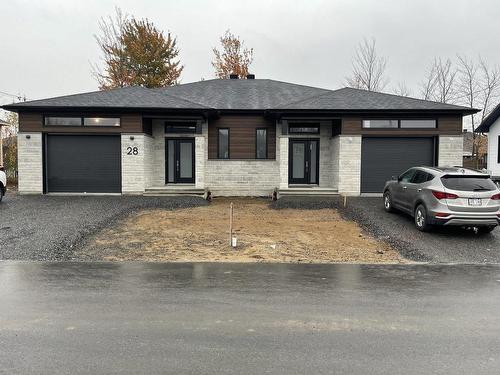
1849 Rue Marie-Célina-Pittikwi, Trois-Rivières, QC, G8Y 4E6
$368,940 +GST/QSTMLS® # 27209872

House For Sale In Trois-Rivières, Quebec
1+3
Bedrooms
1+1
Baths
-
597.70 Square Feet
Lot Size
Property Information:
Semi-detached house under construction in a sought-after area of Trois-Rivières close to all services. This semi-detached with garage offers you: In the unfinished basement version, you have on the ground floor, a living room, dining room, a kitchen, a bedroom, a bathroom. In the finished basement version: You will also have the possibility of having three more bedrooms in the basement and a second bathroom. The price includes all divisions made in the basement and gypsum everywhere, Heat pump, Central vacuum, Lawn are included The price indicated may vary depending on your choice of materials.
Inclusions: A heat pump, a central vacuum, a heat pump, lawn are included.
Building Features:
- Style: Semi-Detached
- Basement: 6 feet and more, Unfinished
- Driveway: Unpaved
- Foundation: Poured concrete
- Garage: Built-in
- Parking: Driveway, Garage
- Property or unit amenity: Central vacuum cleaner system installation, Air exchange system, Wall-mounted heat pump
- Proximity: Golf, Elementary school
- Roofing: Asphalt shingles
- Siding: Brick, Vinyl
- Size: 55.4 x 29.0 Feet
- Topography: Flat
- Heating System: Electric baseboard units
- Heating Energy: Electricity
- Water Supply: Municipality
- Sewage System: Municipality
Taxes:
- Municipal Tax: $0
- School Tax: $0
- Annual Tax Amount: $0
Property Assessment:
- Lot Assessment: $38,600
- Total Assessment: $38,600
Property Features:
- Bedrooms: 1+3
- Bathrooms: 1
- Half Bathrooms: 1
- Floor Space (approx): 972.0 Square Feet
- Lot Depth: 18.63 Metre
- Lot Frontage: 32.04 Metre
- Lot Size: 597.70 Square Feet
- Zoning: RESI
- No. of Parking Spaces: 3
Rooms:
- Foyer Ground Level 2.74 m x 2.13 m 9.0 ft x 7.0 ft Flooring: Ceramic
- Kitchen Ground Level 3.96 m x 3.05 m 13 ft x 10.0 ft Flooring: Ceramic
- Dining Ground Level 3.86 m x 3.20 m 12.8 ft x 10.6 ft Flooring: Laminate floor
- Living Ground Level 3.96 m x 3.86 m 13.0 ft x 12.8 ft Flooring: Laminate floor
- Primary Bedroom Ground Level 3.78 m x 3.96 m 12.5 ft x 13.0 ft Flooring: Laminate floor
- Bathroom Ground Level 2.49 m x 4.27 m 8.2 ft x 14.0 ft Flooring: Ceramic
- Bedroom Basement Level 3.35 m x 3.05 m 11.0 ft x 10.0 ft Flooring: Laminate floor
- Bedroom Basement Level 3.35 m x 3.05 m 11.0 ft x 10.0 ft Flooring: Laminate floor
- Family Basement Level 4.57 m x 3.86 m 15.0 ft x 12.8 ft Flooring: Laminate floor
- Powder room Basement Level 2.13 m x 2.95 m 7.0 ft x 9.8 ft Flooring: Ceramic
- Storage Basement Level 3.76 m x 2.03 m 12.4 ft x 6.8 ft Flooring: Laminate floor
Courtesy of: Royal LePage Global
Data provided by: Centris - 600 Ch Du Golf, Ile -Des -Soeurs, Quebec H3E 1A8
All information displayed is believed to be accurate but is not guaranteed and should be independently verified. No warranties or representations are made of any kind. Copyright© 2021 All Rights Reserved.
Additional Photos
