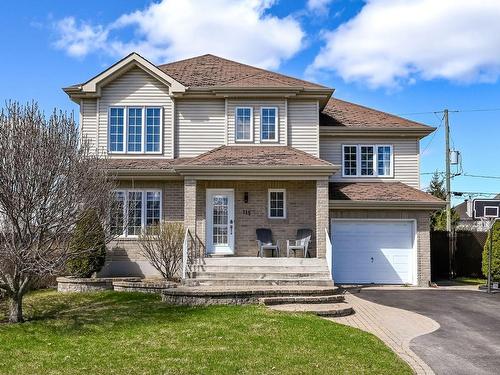Property Information:
You have a large family or need space? This spacious 5-bedroom (4+1) two-storey house will meet your needs. Located in a peaceful residential area of Terrebonne Ouest, enjoy the tranquility of the area while being a few minutes from all services and access to major highways (335 and 640).
Property Info:
Single house built in 2007
Total of 5 bedrooms with 4 upstairs including 2 with walk-in closet
Kitchen open to the dining room
Large front-to-back windows for maximum natural light
Hardwood floors on both ground and 2nd floor.
Spacious bathroom with separate shower and podium bath
Large family room in the basement with floating floor covering
Single-size garage with motorized door opener
Large backyard landscaped with large patio, pergola, heated above-ground salt pool and an outdoor fireplace.
Ideally located close to all services (grocery store, pharmacy), several parks (Marie-Josée, Pressier), school (Marie-Soleil Tougas primary school) and several roads such as highway 640 and 335.
The visits will begin during the Open House on Sunday April 21 from 2 p.m. to 4 p.m.
I am available for further information.
Inclusions: Dishwasher, central vacuum and its accessories, all window coverings, all fixtures except exclusions, wall-mounted A/C, master bedroom fan, salt system pool, water heater and pool accessories, motorized garage door opener , outdoor fireplace, propane fireplace (the glass is broken) and unconnected alarm system. Patio and pergola. Games module to discuss.
Building Features:
-
Style:
Detached
-
Basement:
6 feet and more, Finished basement
-
Bathroom:
Separate shower
-
Driveway:
Asphalt
-
Fireplace-Stove:
Fireplace - Other
-
Foundation:
Poured concrete
-
Garage:
Attached, Heated, Single width
-
Lot:
Fenced
-
Parking:
Driveway, Garage
-
Pool:
Heated, Above-ground
-
Property or unit amenity:
Central vacuum cleaner system installation, Wall-mounted air conditioning, Fire detector, Air exchange system, Electric garage door opener, Alarm system
-
Proximity:
Highway, Daycare centre, Golf, Park, Elementary school, High school
-
Rented Equipment (monthly):
Propane tank
-
Roofing:
Asphalt shingles
-
Size:
37.0 x 30.0 Feet
-
Window Type:
Casement
-
Windows:
PVC
-
Heating System:
Electric baseboard units
-
Heating Energy:
Electricity
-
Water Supply:
Municipality
-
Sewage System:
Municipality




























