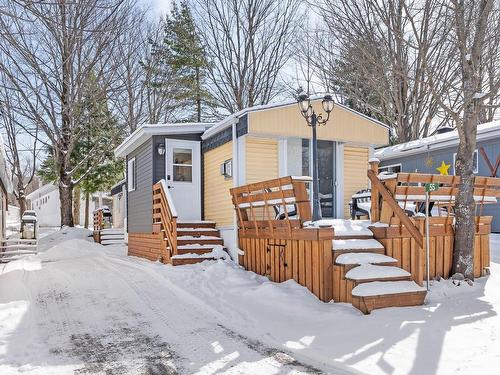
55 Rue de la Granuleuse, Sutton, QC, J0E 2K0
$159,000MLS® # 13784770

Courtier immobilier résidentiel
Royal LePage Au Sommet
, Real Estate Agency*
Courtier immobilier résidentiel
Royal LePage Au Sommet
, Real Estate Agency*
Additional Photos




















