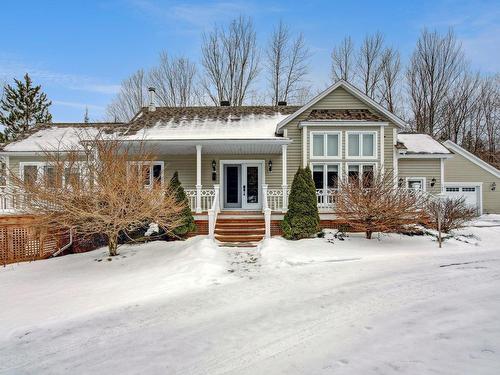Property Information:
Elegantly renovated bungalow in Sutton with lake access to Domaine des 2 Hérons.Nestled on a 34,967 SF corner lot, this property features a large terrace, a 4-season solarium with heated flooring & audio wiring. Modern open-concept living room with cathedral ceilings, wood-burning fireplace, large fenestration allowing an abundance of natural light, 2 bedrooms + den & 2 bathrooms with custom finishes, and stainless steel kitchen appliances.Natural stone landscaping, screen panels for added privacy, barn-style cabana, mature trees & a heated in-ground pool, offering the perfect blend of privacy & tranquility. Double garage & 4 driveway spaces.
Welcome to 137 Ch. des Rossignols, Sutton!
Elegantly renovated bungalow in Sutton with lake access to Domaine des 2 Hérons nestled on a 34,967 SF corner lot.
Main Floor:
* Main entrance with wood and ceramic inlay decorative tiles (12 x 12).
* Front closet, custom built-in for coats.
* Mud room with ample storage.
* Open concept modern kitchen.
* Open dining room.
* Living room with wood fireplace and double-deck windows.
* 4 seasons solarium with heated floors, convector, and audio system wiring.
* Large terrace with dining area.
* Primary bedroom with full bathroom.
* Cathedral ceilings.
* Central heating with forced air.
* Custom copper chandelier.
* Wood-burning fireplace.
Primary Bedroom:
* Double closet sliding doors.
* Built-in wood shelves.
* Double patio door leading to the balcony.
* Accommodates a king-size bed.
* Ensuite full bathroom with sunken jacuzzi style tub, free-standing shower, and custom maple cabinetry with a makeup station.
Kitchen:
* Quartz countertops, shaker doors.
* Stainless steel appliances.
* Built-in electrical outlet on the peninsula.
* Custom-built wood chopping block.
* Double-width stainless steel sink with a window above.
* Ceramic tiles cover the kitchen floor.
Basement Details:
* Birch/maple wood flooring.
* Mechanical room and workshop bench.
* 80-gallon hot water tank installed in 2012.
* Infiltration system for well water with blue filtration processing and blue light.
* Open playroom area with a height of 7 feet and 3 inches.
* Wired for audio connection.
* Laundry room with ceramic tiles and T-bar acoustic drop ceiling.
* Bedroom without a door with custom cabinetry shelving.
* Separate Entrance.
Jack & Jill Bathroom:
* Hardwood flooring with a touch of ceramic.
* Shower area with ceramic tiles.
* Free-standing vanity with a marble top.
* Double closets for ample storage space.
* Equipped with a central vacuum system.
Exterior:
* Swimming pool designed by Novalagon and fence by Forge d'Oil.
* Pool shed with additional storage.
* Located on a corner lot.
* Double detached garage & 4 driveway spaces.
* Few streets away from Sutton city center.
* Natural stone landscaping.
* Privacy with screening panels, barn-style cabanon, and mature trees
* Walk-out door leading to the backyard
* Covered deck on a gravel rock base
* Property features two propane tanks
* Topography slopes downwards in the rear
Garage:
* Detached double garage with painted wood siding
* Non-concrete pad, asphalt shingle roof
* Gravel stone driveway
Inclusions: All appliances, washer/dryer, all window treatments, all light fixtures and pool accessories: Pool chairs, lounges and umbrella.
Exclusions : Furniture, personal belongings, artwork.
Building Features:
-
Style:
Detached
-
Basement:
6 feet and more, Outdoor entrance, Finished basement
-
Bathroom:
Ensuite bathroom, Separate shower, Jacuzzi bathtub
-
Distinctive Features:
Street corner, Resort/Cottage
-
Driveway:
Unpaved
-
Fireplace-Stove:
Wood fireplace
-
Foundation:
Poured concrete
-
Garage:
Detached, Double width or more
-
Lot:
Wooded, Landscaped
-
Parking:
Driveway, Garage
-
Pool:
Heated, Inground
-
Proximity:
Highway, Daycare centre, Golf, Hospital, Park, Bicycle path, Elementary school, Alpine skiing, High school, Cross-country skiing
-
Rented Equipment (monthly):
Propane tank
-
Roofing:
Asphalt shingles
-
Siding:
Wood
-
Topography:
Flat
-
Water (access):
Access
-
Window Type:
Sliding, Casement
-
Windows:
PVC
-
Heating System:
Forced air, Radiant
-
Heating Energy:
Electricity
-
Water Supply:
Artesian well
-
Sewage System:
BIONEST system, Septic tank


































