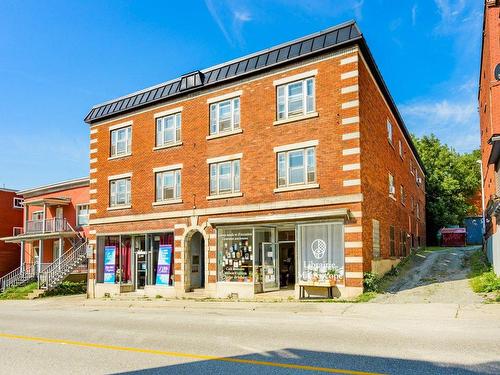
361 - 371 Rue Alexandre, Sherbrooke (Les Nations), QC, J1H 4S9
$1,639,000 +GST/QSTMLS® # 15644098

Courtier immobilier agréé DA
Royal LePage Evolution
EB, Real Estate Agency*
Courtier immobilier résidentiel et commercial
Royal LePage Evolution
EB, Real Estate Agency*
Additional Photos
















































