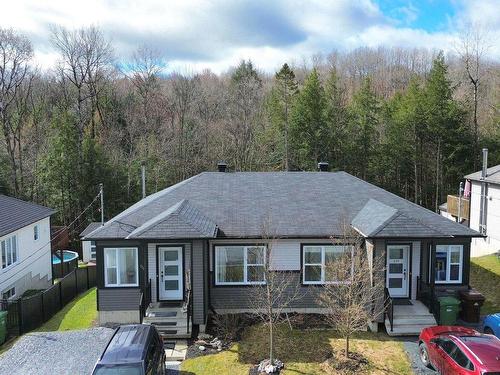
171 Rue Mount, Sherbrooke (Lennoxville), QC, J1M 0E3
$399,000MLS® # 16873834
-
Open House
- Sat May. 11 2:00 PM - 4:00 PM

Courtier immobilier résidentiel
Royal LePage Au Sommet
, Real Estate Agency*
Courtier immobilier agréé
Royal LePage Au Sommet
, Real Estate Agency*
Additional Photos









































