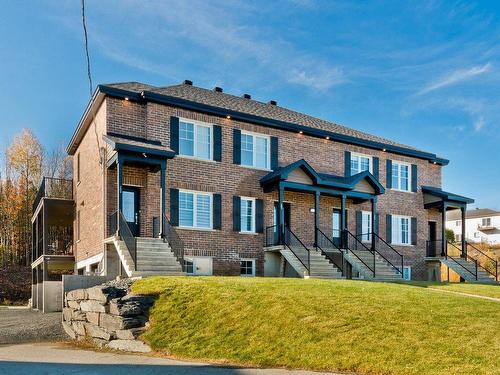
Z-1745 Rue Guy-Durocher, Sherbrooke (Fleurimont), QC, J1E 4K5
$1,795,000MLS® # 15936673

Courtier immobilier agréé DA
Royal LePage Evolution
EB, Real Estate Agency*
Courtier immobilier résidentiel et commercial
Royal LePage Evolution
EB, Real Estate Agency*
Additional Photos

























































