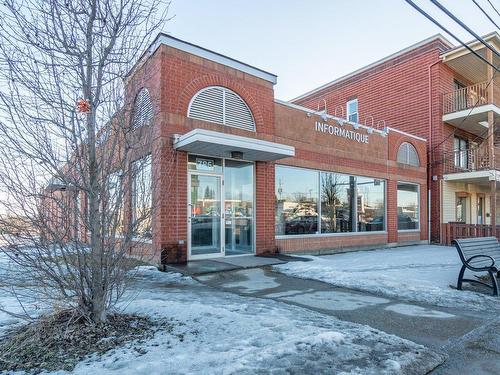Property Information:
This brick building, located on the corner of King Street East and 11th Avenue South, offers over 14,000 square feet of space on two floors, ready to welcome your business right away. Ample parking and a rear loading dock add to the practicality of this space.
This brick building, located on the corner of King Street East and 11th Avenue South, offers over 14,000 square feet of space on two floors, ready to welcome your business right away. Ample parking and a rear loading dock add to the practicality of this space.
It offers a variety of closed offices adapted to the diverse needs of companies looking for private workspaces. These offices create an environment conducive to concentration and productivity, ideal for business that takes off.
Situated close to main roads, this location offers exceptional accessibility, suitable for both pedestrians and transport users. The spacious 19,999 sq. ft. lot, with kitchenette and large common rooms, offers a variety of possibilities. Come and discover first-hand everything this commercial building has to offer.
Inclusions: What's on site
Building Features:
-
Style:
Detached
-
Basement:
6 feet and more, Finished basement
-
Building Area:
7084.0 Square Feet
-
Driveway:
Asphalt
-
Environmental Study:
Phase 1, Phase 2
-
Loading Platform:
Adjustable dock
-
Property or unit amenity:
Central air conditioning, Electrical input, Signs allowed, Freight elevator, Doors
-
Roofing:
Elastomeric membrane
-
Siding:
Brick
-
Size:
100.0 x 200.0 Feet
-
Heating System:
Forced air, Electric baseboard units
-
Heating Energy:
Electricity, Natural gas
-
Water Supply:
Municipality
-
Sewage System:
Municipality



































