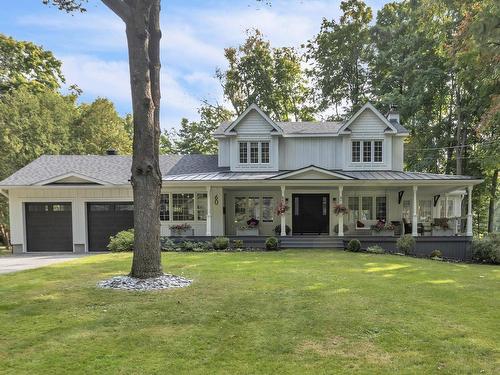Property Information:
Beautifully renovated cottage in a fantastic Senneville location. Situated at the end of a quiet residential street, this splendid home features 3 bedrooms, 2+1 bathrooms, open concept kitchen and dining room, bright family room with vaulted ceilings, living room with fireplace, main floor office, finished basement with laundry and full bathroom. Attached 2-car garage. Landscaped backyard with in-ground pool and hot tub, and a huge front porch you'll want to spend every summer evening enjoying. Close to highway, schools, train station, walking trails and Ste-Anne-de-Bellevue village.
Warm and welcoming from the moment you set foot on the big front porch.
Main level:
- beautiful kitchen with gas stove, large island, an abundance of well-conceived storage and cabinet space, built-in bar fridge, apron-front stainless steel sink, open to the dining room
- family room with vaulted ceiling, propane stove, doors onto the back deck
- sunny living room with propane fireplace
- separate office with a lovely view of the yard
Second level:
- primary bedroom with built-in dressing table, spacious closet
- bedroom with built-in desk
- small bedroom overlooking the backyard
- elegant full bathroom with soaker tub and sleek glass shower
Basement:
-family room and gym
- gorgeous laundry room with gleaming tile floors
- full bathroom
Backyard:
- deck
- hot tub
- fully fenced in-ground pool
Other:
- hardwood floors
Inclusions: Fridge, Propane stove, dish-washer, microwave, win fridge, washer and dryer, spa, pool accessories, télévisions and wall racks in the office and kitchen, central vaccum, blinds, sump pump batterie, light fixtures.
Building Features:
-
Style:
Detached
-
Basement:
Partially finished
-
Bathroom:
Separate shower
-
Distinctive Features:
Street corner
-
Driveway:
Asphalt
-
Fireplace-Stove:
Gas fireplace, Gas stove
-
Foundation:
Poured concrete
-
Garage:
Attached, Double width or more
-
Parking:
Driveway, Garage
-
Pool:
Salted, Heated, Inground
-
Property or unit amenity:
Central vacuum cleaner system installation, Central air conditioning, Electric garage door opener
-
Proximity:
Highway, CEGEP, Daycare centre, Hospital, Park, Bicycle path, High school, Commuter train, Public transportation, University
-
Rented Equipment (monthly):
Septiccontract, Propane tank
-
Roofing:
Steel, Asphalt shingles
-
Size:
19.38 x 6.89 METRE
-
Topography:
Flat
-
Heating System:
Forced air, Convection baseboards, Radiant
-
Water Supply:
Municipality
-
Sewage System:
Disposal field




































