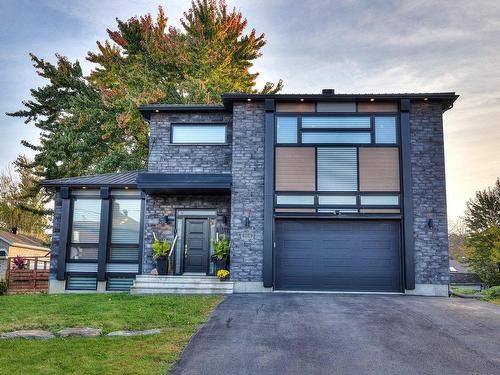Property Information:
Welcome to this single-story, energy-efficient home, nestled in a quiet area of Salaberry de Valleyfield. With its five spacious bedrooms and three full bathrooms, this house will meet all your family's needs! A perfect place for comfort and conviviality in a peaceful setting.
Welcome to 966 Rue des Berges!
You will be charmed by this property of more than 15,000 square feet!
- Construction of 2017
- Bright property thanks to its abundant windows
- Modern kitchen with quartz countertops and a gas stove
- Abundant storage allowing you to keep everything in order
- Property with five bedrooms and three full bathrooms
- A few steps away you can enjoy a soothing view of the water
- Large backyard and spacious wooden terrace to enjoy the sunny days
Building Features:
-
Style:
Detached
-
Basement:
6 feet and more, Finished basement
-
Bathroom:
Ensuite bathroom
-
Driveway:
Asphalt
-
Foundation:
Poured concrete
-
Garage:
Attached, Heated, Double width or more
-
Parking:
Driveway, Garage
-
Property or unit amenity:
Central vacuum cleaner system installation, Electric garage door opener, Central heat pump
-
Proximity:
Highway, CEGEP, Hospital, Park, Bicycle path, Elementary school, High school, Public transportation
-
Roofing:
Asphalt shingles
-
Siding:
Steel, Pressed fibre, Stone
-
Size:
38.0 x 48.0 Feet
-
Topography:
Flat
-
View:
View of the water
-
Heating System:
Forced air, Convection baseboards
-
Heating Energy:
Dual energy, Electricity, Propane
-
Water Supply:
Municipality
-
Sewage System:
Municipality



































