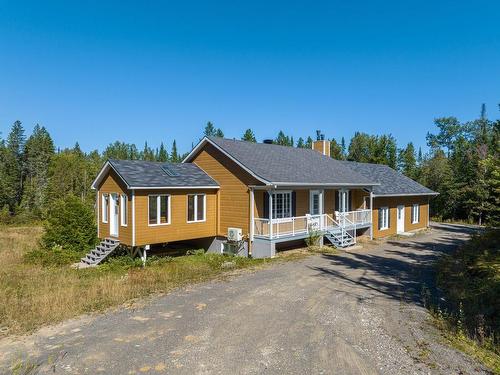Property Information:
Sainte-Marguerite-du-Lac-Masson proves to be a genuine opportunity for outdoor enthusiasts within an exceptional natural setting north of Montreal. This impressive property offers vast grounds, adorned with a superior quality construction meticulously maintained by its sole owner. In addition to its spacious house, it features a large workshop adjacent to a double garage, thus catering to all practical and creative needs of the occupants.
Furthermore, a charming sugar shack adorns the landscape, promising delightful tastings for maple syrup enthusiasts.
The possibilities for outdoor activities are endless: whether it's snowmobiling, ATV riding, hiking, or myriad other adventures, everyone will find their joy in this enchanting setting.
Inclusions: Fixed light fixtures, curtains, accessories for the sugar shack. Possibility to sell all furniture.
Building Features:
-
Style:
Detached
-
Basement:
6 feet and more, Finished basement
-
Bathroom:
Separate shower
-
Distinctive Features:
No rear neighbours
-
Driveway:
Unpaved
-
Fireplace-Stove:
Wood fireplace
-
Foundation:
Other
-
Garage:
Attached, Heated
-
Kitchen Cabinets:
Melamine
-
Lot:
Wooded
-
Parking:
Driveway, Garage
-
Property or unit amenity:
Air exchange system, Wall-mounted heat pump
-
Roofing:
Asphalt shingles
-
Siding:
Pressed fibre
-
Size:
23.32 x 8.97 METRE
-
Topography:
Flat
-
Window Type:
Casement, French door
-
Windows:
PVC
-
Heating System:
Electric baseboard units
-
Heating Energy:
Electricity
-
Water Supply:
Artesian well
-
Sewage System:
Disposal field, Septic tank
Courtesy of: Royal LePage Humania
Data provided by: Centris - 600 Ch Du Golf, Ile -Des -Soeurs, Quebec H3E 1A8
All information displayed is believed to be accurate but is not guaranteed and should be independently verified. No warranties or representations are made of any kind. Copyright© 2021 All Rights Reserved.
Sold without legal warranty of quality, at the buyer's own risk.










































