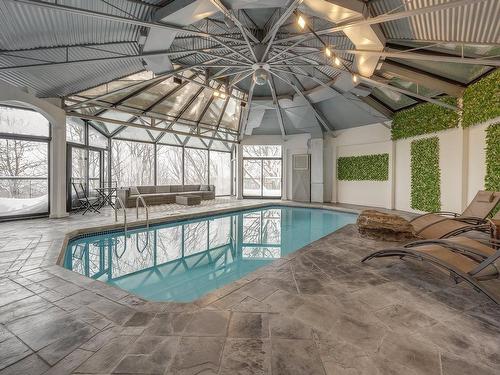Property Information:
4 bedrooms, 3 bathrooms, newly renovated walk-out style three-level house has something for everyone. Enjoy the large open-concept Great room, 3 terraces, Sauna, Salt room, game room and your own private indoor heated pool.
Welcome to Mont-Sainte-Anne! This impressive turn-key fully furnished property would make a wonderful new residence or a family vacation home. Just 1 hour from Montreal and 2 hours from Ottawa. Get away from the city and relax, watch the sunset from your 30-foot terrace with glass railing, and swim in the heated saltwater pool.
Drive to St-Sauveur village for dinner in less than 10 minutes. Take your pick of more than 6 local mountains for a day of Skiing or snowboarding. Enjoy all that Mont-Tremblent has to offer only 45 minutes away!! Many local lakes for summer fun.
Renovations;
2023 freshly painted pool
2023 2 windows replaced in kitchen/dining area
2022 retaining wall
2021 New kitchen with quartz counters
2021 bathroom
2021 2 solid wood staircases
2021 Terrace repair & glass railing to allow for a clear perfect view
2021 pool roof
2021 Dectron humidification system
2021 painted the interi
Inclusions: Kitchen appliances; oven, fridge, dishwasher, blinds, light fixtures, washer/dryer, alarm system, are all included as is and without legal warranty. Saltwater pool equipment, pool heater, and Dectron humidity control system - pool area decor, and pool furniture are included. Structube living room set & dining room set, kitchen contents, four (4) bedroom suites; 1 king bed, 2 queen beds, bunk be set, towels, TVs, and Ping pong table are all included as is and without legal warranty.
Exclusions : bed sheets
Building Features:
-
Style:
Detached
-
Distinctive Features:
No rear neighbours
-
Driveway:
Unpaved
-
Fireplace-Stove:
Wood stove
-
Foundation:
Poured concrete, Stone
-
Parking:
Driveway
-
Property or unit amenity:
Central vacuum cleaner system installation, Sauna
-
Proximity:
Restaurants, Highway, Golf, Park, Alpine skiing, Cross-country skiing
-
Roofing:
Asphalt shingles
-
Size:
70.0 x 48.0 Feet
-
View:
View of the mountain, Panoramic, View of the city
-
Window Type:
Casement
-
Heating System:
Forced air
-
Heating Energy:
Electricity
-
Water Supply:
Tubular well
-
Sewage System:
Septic tank
Courtesy of: Royal LePage Village
Data provided by: Centris - 600 Ch Du Golf, Ile -Des -Soeurs, Quebec H3E 1A8
All information displayed is believed to be accurate but is not guaranteed and should be independently verified. No warranties or representations are made of any kind. Copyright© 2021 All Rights Reserved.
Sold without legal warranty of quality, at the buyer's own risk.








































