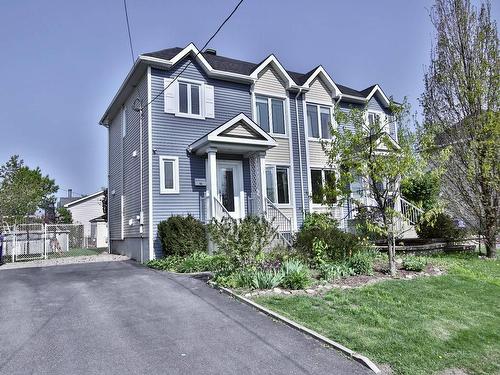Property Information:
In Ste-Angèle-de-Monnoir, a municipality known for its Domaine du Rêve campground, we invite you to discover this welcoming semi-detached cottage on a 4608 sq. ft. fenced lot with above-ground pool and large shed. Its interior will provide your family with every comfort with its 4 bedrooms, including those in the basement with removable walls (not anchored to ceiling or floor). A family area where children will be within walking distance of the elementary school and the large, well-equipped park, which also serves as a gathering place for block parties. Close to Rte 112 and about 5 minutes from access to Autoroute 10. A must-see!
Living in Sainte-Angèle-de-Monnoir means enjoying a peaceful lifestyle in a rural, agricultural environment. You'll also have the chance to buy vegetables, meats and even cut down your own Christmas tree from local producers.
The environment:
Children will appreciate being within walking distance of the elementary school, with its large playground featuring a skate park, water games, play modules, basketball baskets, pétanque, pickleball, winter slides and skating rink... not to mention the neighborhood parties, day camp and especially the proximity of the famous Domaine du Rêve campground, accessible to residents. A grocery/convenience store is also nearby.
You'll be a short distance from rte 112 and access to autoroute 10.
The property:
Lovely semi-detached cottage on a fully fenced 4608 sq. ft. lot, very well landscaped with numerous shrubs, flowers and trees (lilac, blackcurrant, raspberry, plum...), a 12-ft. above-ground pool with deck, nice-sized shed perfect for storing all your maintenance and leisure equipment. What's more, its asphalt driveway will allow you to park 2 vehicles side-by-side.
Interior:
An open-plan first floor, including kitchen, dining room with patio door and living room. The windows allow abundant light into this living area. A powder room with washer/dryer installation completes this level.
A beautiful wooden staircase leads to the second floor, which houses two bedrooms, including the master with its good-sized walk-in closet, and the main bathroom with separate shower.
The parents wanted to give the older children a corner of their own by completely remodeling the basement into two good-sized bedrooms with space for entertaining friends. As the walls are not anchored to the ceiling or floor, it's very easy to return to the original family room, or re-divide the rooms to suit your needs. Note that the plumbing is already in place for an additional bathroom.
Now is the time to offer this cozy cocoon to the next family!
Inclusions: Cloths, rods, fans, light fixtures, wall-mounted air conditioner, all fixed shelves in kitchen/bathroom/powder room/walk-in closet/storage, 2 removable kitchen shelves, bathroom mirror, small storage cabinets in basement stairwell, led lights in basement bedroom, central vacuum and accessories, 12' pool with deck and accessories, shed, outdoor fireplace, unplugged outdoor cameras, recycling and composting bins.
Exclusions : Personal effects and furniture, curtains, 2 white walk-in desks, 2 TV stands: master bedroom and basement bedroom, dining room mirror, dishwasher, garbage bin, contents of shed.
Building Features:
-
Style:
Semi-Detached
-
Basement:
6 feet and more, Finished basement
-
Bathroom:
Separate shower
-
Distinctive Features:
Street corner
-
Driveway:
Asphalt, Double width or more
-
Foundation:
Poured concrete
-
Kitchen Cabinets:
Other, Melamine
-
Lot:
Fenced, Landscaped
-
Parking:
Driveway
-
Pool:
Other, Above-ground
-
Property or unit amenity:
Central vacuum cleaner system installation, Wall-mounted air conditioning, Fire detector, Air exchange system
-
Proximity:
Other, Highway, Park, Bicycle path, Elementary school
-
Roofing:
Other, Asphalt shingles
-
Siding:
Vinyl
-
Size:
6.13 x 7.46 METRE
-
Topography:
Flat
-
Window Type:
Other, Casement
-
Windows:
PVC
-
Heating System:
Electric baseboard units
-
Heating Energy:
Electricity
-
Water Supply:
Municipality, With water meter
-
Sewage System:
Municipality


























