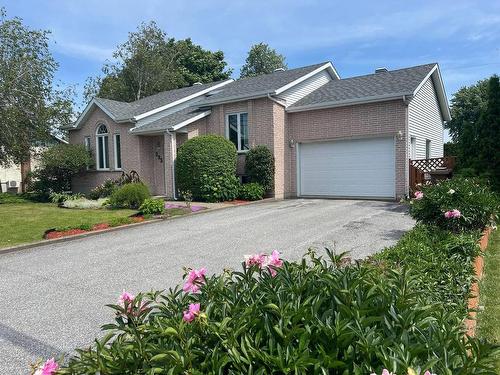Property Information:
Lovely property with garage and all the amenities needed for the next family. Fully fenced 7,000 sq. ft. lot with 2-level patio, typical split-level interior with living room on one level and a few steps up, kitchen with patio door, dining room, two bedrooms and bathroom. The basement features a family room with sectional (bedroom poss.) + lower storage (located under the living room). Plumbing for a second bathroom. You also have access to the garage. Close to many services (elementary schools, grocery stores, parks, etc.). Ask for a visit!
Located near Route 235, elementary schools, grocery stores, parks, industry, etc., this is a brief summary of a property that will meet the expectations of the next family.
The 7,000 sq. ft. lot is fully fenced and features a 2-level patio, one of which is on a cement floor surrounded by benches. Needless to say, spring and summer will have you discovering and appreciating the beautiful landscaping (as evidenced by the photos), with its many flowering shrubs, perennials, vegetable gardens with raspberry bushes...
The split-level entrance features a typical split-level interior, with a large living room on one level and a few steps up to the oak-cabineted kitchen with lunch counter and patio door, and the adjacent dining room overlooking the living room.
You'll have two bedrooms, including the master with direct access to the bathroom, which features a podium bath, separate shower and washer-dryer facilities.
The basement (whose ceiling remains to be finished) comprises a family room with wood-panelled walls and enclosed storage, and a 2nd section with a window that could easily be converted into a bedroom (only a wall and a door remain to be installed). Plumbing is already in place for an additional bathroom, and you have access to the garage. What's more, a large 5'8" high space (including cold room), located under the living room, will be perfect for storage.
The garage, meanwhile, is insulated/heated and has a tank with hot and cold water. You'll have 4 parking spaces in the driveway.
You'll be just a short distance from many cities such as St-Hyacinthe, St-Dominique, Granby...as well as the activities of the St-Pie campground with its Aqua park.
Interested? Just give us a call!
Inclusions: Canvas, blinds, poles, curtains, lighting fixtures, shredder, central vacuum and accessories, garage door opener and remote, garage heater (220 vlt), pump sump, shed, 2 recycling/composting bins. Garage: workbench, 2 cabinets and building materials for home use, decorative elements: birdhouse.
Exclusions : Dishwasher, microwave and garbage bin.
Building Features:
-
Style:
Detached
-
Basement:
6 feet and more, Partially finished
-
Bathroom:
Separate shower
-
Driveway:
Asphalt
-
Foundation:
Poured concrete
-
Garage:
Attached, Other, Heated, Single width
-
Kitchen Cabinets:
Other, Wood
-
Lot:
Fenced, Landscaped
-
Parking:
Driveway, Garage
-
Property or unit amenity:
Central vacuum cleaner system installation, Fire detector, Air exchange system, Wall-mounted heat pump
-
Proximity:
Other, Park, Bicycle path, Elementary school
-
Roofing:
Other, Asphalt shingles
-
Siding:
Brick, Vinyl
-
Size:
10.64 x 11.05 METRE
-
Topography:
Flat
-
Window Type:
Sliding, Casement
-
Windows:
PVC
-
Heating System:
Electric baseboard units
-
Heating Energy:
Electricity
-
Water Supply:
Municipality
-
Sewage System:
Municipality














































