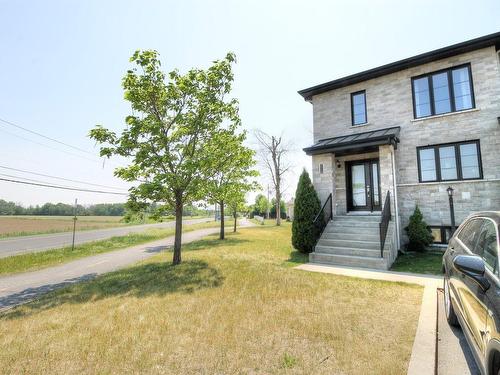Property Information:
NEW PRICE ! OPEN HOUSE SUNDAY MAY 19 2-4PM! Charming 3-storey corner house with views of fields and mountains! It includes 3 bedrooms upstairs and 1 bedroom in the basement as well as 2 full bathrooms and a powder room, you have everything you will need! Flexible occupation!
NEW PRICE ! OPEN HOUSE SUNDAY MAY 19 2-4PM!
Charming 3-storey corner house with views of fields and mountains!
Flexible occupation!
It includes 3 bedrooms upstairs and 1 bedroom in the basement as well as 2 full bathrooms and a powder room, you have everything you will need!
The property is very well located at the beginning of St-Philippe so close to Candiac, highway 30 and Dix30 (13 km).
Adjacent to the cycle path perfect for evening walks, near a park, CPE and primary school.
GROUND FLOOR
*Closed entrance
*Kitchen with large counter
*Open area of living room, dining room and reading area.
*Reading area with patio door opening onto the terrace
FLOOR
*Master bedroom with walk-in closet
*2 other bedrooms (total of 3 bedrooms upstairs)
*Bathroom with separate bath and separate shower
*Wooden stairs with a window (corner unit)
BASEMENT
*Large family room
*Recent bathroom with shower
*Washer-dryer in the hallway
*Bedroom
*Large storage
OUTSIDE
*Wooden terrace and paving stone
*Private and fenced yard
*Garden area
*Corner of unit, no neighbors on the left (fields)
*2 outdoor parking spaces
Amenities of wall-mounted air conditioner, air exchanger and central vacuum cleaner.
RECENT RENOVATIONS
-2021 Wall-mounted air conditioner.
-2022 Water heater changed.
-2023 Bathroom in the basement finished.
-2023 Cleaning of all ducts.
The co-ownership is made up of a total of 15 houses, therefore 3 rows of 5 in a private space (cul de sac).
Inclusions: Blinds, poles, stove.
Exclusions : Curtains
Building Features:
-
Style:
Attached corner unit
-
Animal types:
-
Basement:
6 feet and more, Finished basement
-
Bathroom:
Separate shower
-
Distinctive Features:
Cul-de-sac
-
Driveway:
Asphalt
-
Foundation:
Poured concrete
-
Kitchen Cabinets:
Melamine
-
Lot:
Fenced
-
Parking:
Driveway
-
Property or unit amenity:
Central vacuum cleaner system installation, Wall-mounted air conditioning, Air exchange system, Outside storage
-
Proximity:
Highway, Park, Bicycle path, Public transportation
-
Roofing:
Asphalt shingles
-
Siding:
Aluminum, Brick, Stone
-
Size:
21.0 x 26.0 Feet
-
Window Type:
Casement
-
Windows:
PVC
-
Heating System:
Electric baseboard units
-
Heating Energy:
Electricity
-
Water Supply:
Municipality
-
Sewage System:
Municipality

































