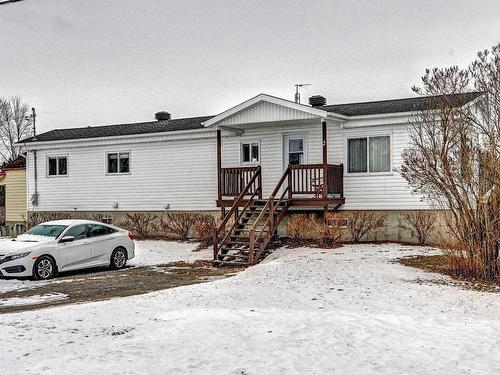Property Information:
"Profitez de l'occasion unique d'acquérir votre première maison dans un quartier sécuritaire, tranquille et proche de tous les services. Cette charmante propriété de 3 chambres à coucher, récemment rénovée, avec un vaste terrain de 9 989 pieds carrés, n'attend que vous ! Demandez votre visite dès maintenant. Bienvenue à tous !"
***FAITE VITE***
Propriété de 3 chambres a coucher de bonne dimension sur un grand terrain de 9989 pc.
Plusieurs rénovation ont été apporter:
-Cuisine (armoire de bois),
-Salle de bain,
-Sous-sol complètement aménager avec une entrée indépendante a l'arrière,
-Électricité,
-Plomberie,
-Fenêtres remplacer.
Plusieurs services sont a proximités tel que école primaire , garderie et plusieurs autres.
Un quartier résidentiel sécuritaire et tranquille , parfait pour y vivre et élever votre famille.
*** Bienvenue CHEZ VOUS! ***
Exclusions : Tous les biens et meubles du locataire. Les luminaires.
Building Features:
-
Style:
Detached
-
Basement:
6 feet and more, Outdoor entrance, Finished basement
-
Driveway:
Asphalt
-
Foundation:
Poured concrete
-
Kitchen Cabinets:
Wood
-
Parking:
Driveway
-
Proximity:
Daycare centre, Park, Bicycle path, Elementary school
-
Renovations:
Kitchen, Electricity, Fenestration, Floor, Plumbing, Bathroom, Basement
-
Roofing:
Asphalt shingles
-
Siding:
Vinyl
-
Size:
57.0 x 13.0 Feet
-
Topography:
Flat
-
Window Type:
Sliding
-
Windows:
PVC
-
Heating System:
Electric baseboard units
-
Heating Energy:
Electricity
-
Water Supply:
Municipality
-
Sewage System:
Municipality
Courtesy of: Royal LePage Habitations
Data provided by: Centris - 600 Ch Du Golf, Ile -Des -Soeurs, Quebec H3E 1A8
All information displayed is believed to be accurate but is not guaranteed and should be independently verified. No warranties or representations are made of any kind. Copyright© 2021 All Rights Reserved.
Sold without legal warranty of quality, at the buyer's own risk.






















