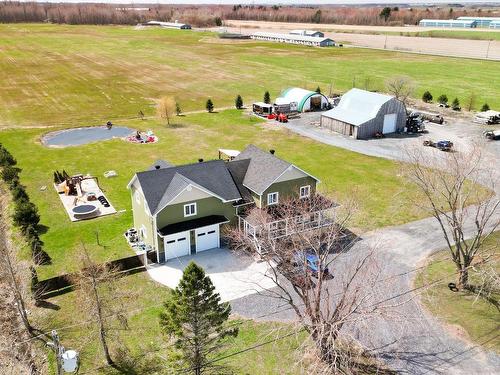Property Information:
Absolutely incredible estate! Perfect location: less than 30 minutes from DIX 30 and Montreal. The ideal location, between the South Shore and the Eastern Townships. No rear neighbors! You'll love the 3-season solarium, attached double garage with glycol floor, huge children's play area and second-floor bar. You'll love the exceptional outdoor space with custom pool and pergola, and the perfect 30x29 barn to store all your belongings. Wait until you see the fire pit overlooking a magnificent man-made lake and a majestic weeping willow. The perfect place to create unforgettable memories.
This residence goes beyond the idea of just a house... it's a true experience in itself. We could spend hours describing what makes this property so special, but we'll have to settle for presenting just a few of the features we appreciate most:
- Turnkey property, renovated while retaining its charm.
- Numerous bedrooms and bathrooms to accommodate a large family.
- Magnificent open concept on the first floor, ideal for entertaining guests.
- Entertainment room in the basement and multi-purpose room above the garage, perfect for a home theater or playroom.
- Spacious kitchen with quartz countertops and walk-in pantry.
- Master bedroom with walk-in closet and double-sided electric fireplace.
- Heated floors in powder room, basement bathroom and solarium.
- Separate entrance from garage to basement.
- Heating system with 3 wall-mounted heat pumps.
- Front porch many dream of.
- Barn on large lot.
- Huge solarium with tin roof.
- Pièce de résistance: courtyard adorned with in-ground salt-heated pool, pergola and large 19 x 16 foot stamped concrete terrace, plus great play space for the kids.
So, when would you like to visit?
Inclusions: Pool heater and accessories including salt system and heat pump, Sweeper and accessories, Blinds and curtains, Solarium fan, Lighting, Solarium radiant heater, 3 wall-mounted heat pumps, 2-sided fireplace, Bathroom mirrors
Exclusions : Les 2 lifts garage, Outdoor fireplace and furniture, Pool house furniture, Garage pax closet, Garage wall hook, 2 lifts, TV stand, Speaker family room, Pool table (ping pong), Module to discuss, Trampoline to discuss, Dome, Wood on the site, Machinery, Tools for wood in the barn, Diesel tank
Building Features:
-
Style:
Detached
-
Basement:
6 feet and more, Finished basement
-
Bathroom:
Whirlpool bath, Separate shower
-
Distinctive Features:
No rear neighbours
-
Driveway:
Gravel, Concrete
-
Foundation:
Poured concrete
-
Garage:
Attached, Double width or more, Tandem
-
Kitchen Cabinets:
Wood
-
Parking:
Driveway, Garage
-
Pool:
Salt, Heated, Inground
-
Property or unit amenity:
Wall-mounted heat pump
-
Proximity:
Highway, Elementary school, High school
-
Roofing:
Asphalt shingles, Sheet metal
-
Siding:
Canexel
-
Topography:
Flat
-
View:
Panoramic
-
Water (access):
Access
-
Window Type:
Guillotine, Casement
-
Windows:
PVC
-
Heating System:
Electric baseboard units
-
Heating Energy:
Electricity
-
Water Supply:
Artesian well
-
Sewage System:
Disposal field, Septic tank














































































