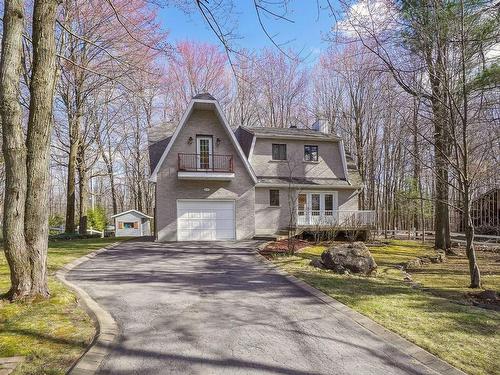Property Information:
Welcome to 888 Radisson in the Frontenac sector of St-Lazare. This charming 2-storey home is nestled on a sprawling 21,000 sq.ft. lot with a forest backdrop and no rear neighbours. It features a modern kitchen with dinette and patio door access to the backyard, a main floor bathroom with shower, and an open-concept living and dining area. Upstairs, find 3 bedrooms, including an open mezzanine area that can serve as extra living space or a 4th bedroom. The second floor bathroom was fully renovated in 2018. The finished basement adds 2 more bedrooms, a playroom, and laundry facilities. Don't miss out on this opportunity!
This home has been pre-inspected. A copy of the inspection report is available.
The SELLER is having the new municipal sewer line connected at his expense. Work is scheduled for early July 2024.
The certificate of location provided was prepared in June 2013. The SELLER declares that the IMMOVABLE has not changed since then, and therefore, the certificate still accurately represents the current state of the property. The SELLER shall not be providing a new certificate. Should a new
certificate of location or title insurance be requested or required, it shall be at the BUYER's expense.
Inclusions: all curtains & rods (except those excluded), all light fixtures (except those excluded), dishwasher, fridge, stove, kitchen exhaust hood, washer, dryer, bathroom mirrors and accessories, workshop in garage, garage door opener + 1 remote, central vacuum + accessories, backyard shed, hot water heater.
Exclusions : curtains & rods in kid's bedroom, light fixture in 2nd floor mezzanine
Building Features:
-
Style:
Detached
-
Basement:
6 feet and more, Finished basement
-
Bathroom:
Separate shower
-
Distinctive Features:
No rear neighbours
-
Driveway:
Asphalt
-
Foundation:
Poured concrete
-
Garage:
Attached, Single width
-
Parking:
Driveway, Garage
-
Property or unit amenity:
Electric garage door opener, Central heat pump
-
Proximity:
Highway, Daycare centre, Hospital, Park, Elementary school, High school, Public transportation
-
Roofing:
Asphalt shingles
-
Size:
39.0 x 34.0 Feet
-
Heating System:
Forced air
-
Heating Energy:
Electricity
-
Water Supply:
Municipality
-
Sewage System:
Septic tank




































