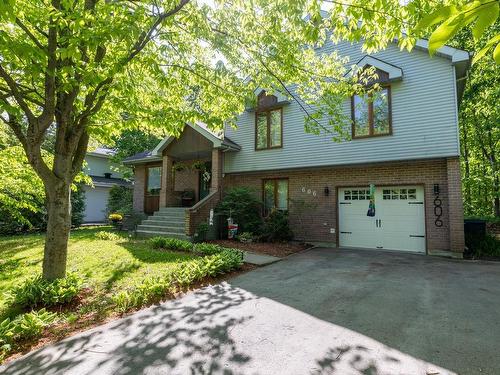
606 Rue de la Cigale, Saint-Lazare, QC, J7T 2B3
MLS® # 12362467

Status:
House In Saint-Lazare, Quebec
3+2
Bedrooms
1+1
Baths
-
16382.00 Square Feet
Lot Size
Property Information:
Charming, well maintained 3+2 bedroom split level on a quiet family friendly street. Open concept living/dining room with cathedral ceilings, open to spacious kitchen. Large family room with wood burning fireplace - wonderful for entertaining. Finished basement features 2 additional bedrooms as well as an office space and storage. Great location close to park, bike paths and the village of St-Lazare. Only minutes from all amenities in Vaudreuil and future hospital.
* Recently renovated main bathroom with soaker tub and separate glass shower.
* Primary bedroom with adjoining entry into main bathroom.
* Hardwood floors in living room, kitchen and dining room.
* Practical laundry area adjacent to family room.
* Property features large deck off the dining room and a private backyard with mature trees.
* Septic system is for a 3 bedroom home.
Perfect property for a growing family!
Inclusions: All blinds, curtains and rods, dishwasher, refrigerator, stove, faux mantle in living room, mural heatpump, all shelving in garage, electric garage door opener + remotes.
Building Features:
- Style: Detached
- Basement: Finished basement
- Bathroom: Separate shower
- Driveway: Asphalt, Double width or more
- Fireplace-Stove: Wood fireplace
- Foundation: Poured concrete
- Garage: Attached, Single width
- Lot: Wooded, Landscaped
- Parking: Driveway, Garage
- Property or unit amenity: Electric garage door opener, Wall-mounted heat pump
- Proximity: Highway, Park, Bicycle path, Elementary school, Cross-country skiing
- Roofing: Asphalt shingles
- Siding: Aluminum, Brick
- Size: 49.0 x 27.0 Feet
- Topography: Flat
- Heating System: Electric baseboard units
- Heating Energy: Electricity
- Water Supply: Municipality
- Sewage System: Septic tank
Taxes:
- Municipal Tax: $2,794
- School Tax: $293
- Annual Tax Amount: $3,087
Property Assessment:
- Lot Assessment: $86,900
- Building Assessment: $263,300
- Total Assessment: $350,200
Property Features:
- Bedrooms: 3+2
- Bathrooms: 1
- Half Bathrooms: 1
- Built in: 1989
- Lot Depth: 172.0 Feet
- Lot Frontage: 95.0 Feet
- Lot Size: 16382.00 Square Feet
- Zoning: RESI
- No. of Parking Spaces: 5
Rooms:
- Living 2nd Level 4.19 m x 3.66 m 13.9 ft x 12.0 ft Flooring: Wood Note: cathedral ceilings
- Dining 2nd Level 3.66 m x 3.86 m 12.0 ft x 12.8 ft Flooring: Wood Note: cathedral ceilings
- Kitchen 2nd Level 3.07 m x 3.76 m 10.1 ft x 12.4 ft Flooring: Wood
- Family Ground Level 4.17 m x 7.47 m 13.8 ft x 24.6 ft Flooring: Laminate floor Note: wood burning fireplace
- Powder room Ground Level 1.30 m x 1.45 m 4.3 ft x 4.9 ft Flooring: Ceramic
- Primary Bedroom 3rd Level 3.76 m x 5.13 m 12.4 ft x 16.10 ft Flooring: Laminate floor
- Bathroom 3rd Level 4.22 m x 2.79 m 13.10 ft x 9.2 ft Flooring: Ceramic
- Bedroom 3rd Level 3.17 m x 3.71 m 10.5 ft x 12.2 ft Flooring: Laminate floor
- Bedroom 3rd Level 3.17 m x 3.53 m 10.5 ft x 11.7 ft Flooring: Laminate floor
- Bedroom Basement Level 3.61 m x 3.96 m 11.10 ft x 13.0 ft Flooring: Laminate floor
- Office Basement Level 3.51 m x 2.92 m 11.6 ft x 9.7 ft Flooring: Laminate floor Note: possible 5th bedroom
- Storage Basement Level 3.58 m x 2.49 m 11.9 ft x 8.2 ft Flooring: Carpet
- Foyer Basement Level 3.51 m x 3.96 m 11.6 ft x 13.0 ft Flooring: Laminate floor
- Other Basement Level 0.99 m x 0.76 m 3.3 ft x 2.6 ft Flooring: Concrete
Courtesy of: Royal LePage Village
Data provided by: Centris - 600 Ch Du Golf, Ile -Des -Soeurs, Quebec H3E 1A8
All information displayed is believed to be accurate but is not guaranteed and should be independently verified. No warranties or representations are made of any kind. Copyright© 2021 All Rights Reserved.
Additional Photos























