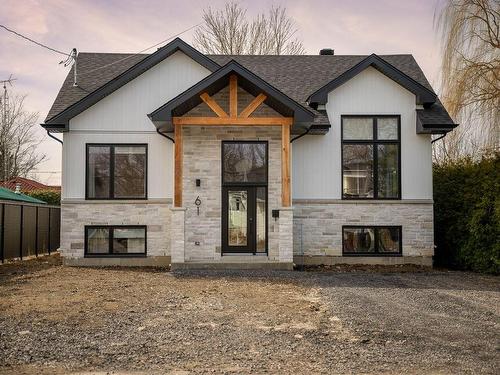
61 Rue Tremblay, Saint-Jean-sur-Richelieu, QC, J2X 2T6
$689,000MLS® # 24652468

Courtier immobilier résidentiel
Royal LePage Urbain
, Real Estate Agency*
Courtier immobilier résidentiel et commercial
Royal LePage Urbain
, Real Estate Agency*
Courtier immobilier résidentiel et commercial
Royal LePage Urbain
, Real Estate Agency*
Additional Photos





























