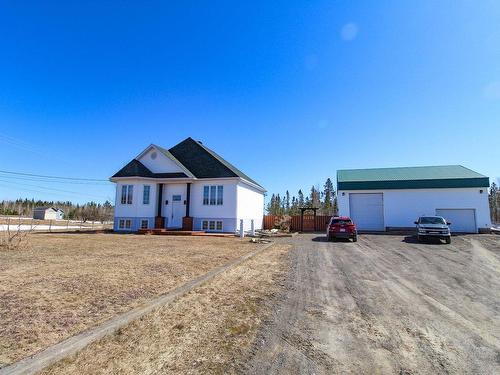Property Information:
Single storey house located in an area that offers calm and tranquility. Currently containing 2 bedrooms, it has the possibility of adding a 3rd bedroom. Spacious bathroom, open plan kitchen and living room, all lined with hardwood floor. Basement completely finished with large family space, bathroom and abundant storage. Let's not forget the huge garage of 30 x 40 feet that will be perfect for fans of machinery or contractors. With its 14 foot main door, crane winch and mezzanine, it will satisfy all your needs.
Inclusions: house: window blinds , outdoor bar, all light fixtures except the one in the dining room. garage: winch on overhead crane, metal counter with vices.
Exclusions : the dining room light fixture.
Building Features:
-
Style:
Detached
-
Basement:
Finished basement
-
Bathroom:
Whirlpool bath, Separate shower
-
Distinctive Features:
No rear neighbours
-
Foundation:
Poured concrete
-
Garage:
Detached, Double width or more
-
Kitchen Cabinets:
Laminate
-
Lot:
Bordered by hedges
-
Parking:
Driveway, Garage
-
Property or unit amenity:
Electric garage door opener
-
Proximity:
Daycare centre, Golf, Elementary school, High school
-
Roofing:
Asphalt shingles
-
Siding:
Vinyl
-
Size:
10.47 x 8.66 METRE
-
View:
countryside
-
Window Type:
Casement
-
Windows:
PVC
-
Heating System:
Electric baseboard units
-
Heating Energy:
Electricity
-
Water Supply:
Artesian well
-
Sewage System:
Disposal field, Septic tank















































