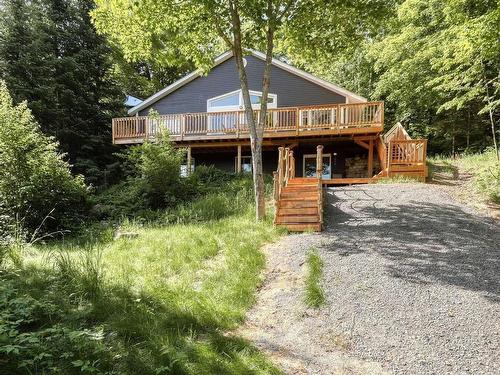Property Information:
Renovated property with access to Lac Leon. Reclusive and 10 mins away from Saint-Donat Village. Come visit!
Turn key
Fully furnished
Appliances included
Inclusions: Furnished (except for the exclusions)
Exclusions : Frames and art pieces, decorations, accessories and tv console in the living room.
Building Features:
-
Style:
Detached
-
Basement:
6 feet and more, Outdoor entrance, Finished basement
-
Bathroom:
Separate shower
-
Driveway:
Double width or more, Unpaved
-
Fireplace-Stove:
Wood stove
-
Foundation:
Poured concrete
-
Parking:
Driveway
-
Property or unit amenity:
wall mounted AC, Wall-mounted heat pump
-
Roofing:
Sheet metal
-
Size:
38.1 x 20.3 Feet
-
Topography:
Sloped
-
View:
View of the water, View of the mountain
-
Water (access):
Access
-
Heating System:
Electric baseboard units
-
Heating Energy:
Electricity
-
Water Supply:
Shallow well
-
Sewage System:
Septic tank
Courtesy of: Royal LePage Heritage
Data provided by: Centris - 600 Ch Du Golf, Ile -Des -Soeurs, Quebec H3E 1A8
All information displayed is believed to be accurate but is not guaranteed and should be independently verified. No warranties or representations are made of any kind. Copyright© 2021 All Rights Reserved.
Sold without legal warranty of quality, at the buyer's own risk.






























