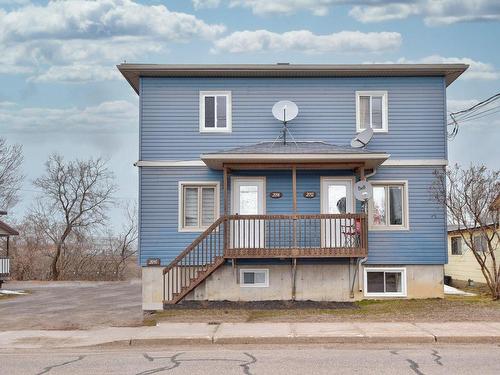Courtier immobilier résidentiel
Royal LePage Patrimoine
, Real Estate Agency*

2090 - 2094 Rue Principale, Saint-Cuthbert, QC, J0K 2C0
$569,000MLS® # 23436817

Courtier/Directeur
Royal LePage Patrimoine
, Real Estate Agency*
Additional Photos






































