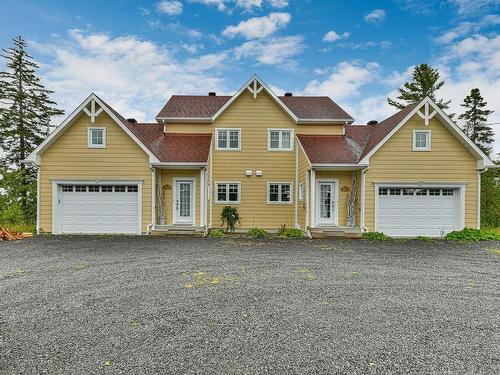
83 Rue des Albatros, Saint-Côme, QC, J0K 2B0
$399,000 +GST/QSTMLS® # 27300250

Courtier immobilier résidentiel et commercial
Royal LePage Blanc & Noir
, Real Estate Agency*
Courtier Immobilier
Royal LePage Blanc & Noir
, Real Estate Agency*
Additional Photos






























































