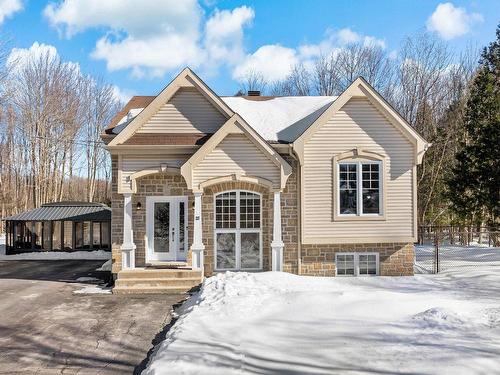Property Information:
Beautiful 3-bedroom fully renovated house, granite countertop in the kitchen, smart shower, home automation blinds system, separate heated garage, complete landscaping, heated in-ground pool, spa, and much more. Ideally located in a sought-after area, close to schools, grocery stores, restaurants, pharmacies, parks, daycares, golf. Quiet, easily accessible neighborhood. Considerable investment and a visit is a must in this piece of paradise. DON'T FORGET TO CLICK ON THE LINK TO SEE THE VIDEO TOUR.
STRATEGIC LOCATION
7 minutes from shops, grocery stores, restaurants, gas stations, and more.
7 minutes from Route 158 and 15 minutes from Highway 15 (exit at Mirabel St-Canut).
15 minutes from St-Jérôme.
!!! A peaceful, family-friendly, homogeneous, and safe neighborhood !!!
----------------------------------------------------------------
Renovations and Improvements:
2023: Fully renovated kitchen with granite countertops and new floors.
2022-2023: Complete basement renovations and the addition of a new bathroom.
2023: Installation of a spa and gazebo.
2021: Renovation of the main bathroom with an intelligent bathtub-shower.
2019: Addition of a heated in-ground pool, fenced with paving, outdoor landscaping, and a covered balcony.
2018: Replacement of the water softener with a more efficient model for enhanced comfort.
Installation of home automation blinds, outdoor LED lights, addition of a security system with cameras, and much more.
-----------------------------------------------------------------
Please note that:
The SELLER undertakes, in good faith and at their expense, to initiate, as soon as possible following the acceptance of these conditions, all necessary steps to present and secure acceptance of a purchase offer for a property, and to fulfill all conditions, excluding the signing of the deed of sale at the notary.
Should the SELLER not fulfill this condition and wish to cancel this purchase offer for this reason, they must notify the BUYER in writing within 45 days following the acceptance of these conditions. The purchase offer will become null and void from the moment the BUYER receives this notice. In the event that the SELLER fails to notify the BUYER within the specified timeframe and in the manner outlined above, it will be deemed that the SELLER has waived this condition.
Inclusions: LG brand washer, dryer, Gazebo, swimming pool accessories, spa, home automation blinds, Over-the-Range Microwaves, dishwasher (Samsung) Central sweeper and accessories, alarm system and surveillance cameras as well as 6 water retention tanks for filling swimming pools, spas and gardening.
Exclusions : Furniture and personal belongings Propane tank rental.
Building Features:
-
Style:
Detached
-
Basement:
6 feet and more, Outdoor entrance, Finished basement
-
Driveway:
Asphalt, Double width or more
-
Fireplace-Stove:
Gas fireplace
-
Foundation:
Poured concrete
-
Garage:
Heated, Detached, Double width or more
-
Lot:
Landscaped
-
Parking:
Driveway, Garage
-
Pool:
Heated, Inground
-
Property or unit amenity:
Central vacuum cleaner system installation, Water softener, Air exchange system, Wall-mounted heat pump
-
Proximity:
Highway, Daycare centre, Golf, Elementary school, Cross-country skiing
-
Roofing:
Asphalt shingles
-
Siding:
Brick, Vinyl
-
Size:
10.36 x 9.75 METRE
-
Topography:
Flat
-
Heating System:
Convection baseboards, Electric baseboard units
-
Heating Energy:
Electricity
-
Water Supply:
Artesian well
-
Sewage System:
BIONEST system








































