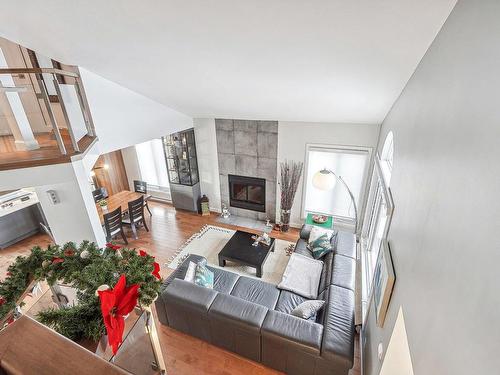
2009 Rue des Mélèzes, Saint-Bruno-de-Montarville, QC, J3V 6A1
$3,700.00 /monthMLS® # 21949414

Additional Photos

2009 Rue des Mélèzes, Saint-Bruno-de-Montarville, QC, J3V 6A1
$3,700.00 /monthMLS® # 21949414

Additional Photos




























