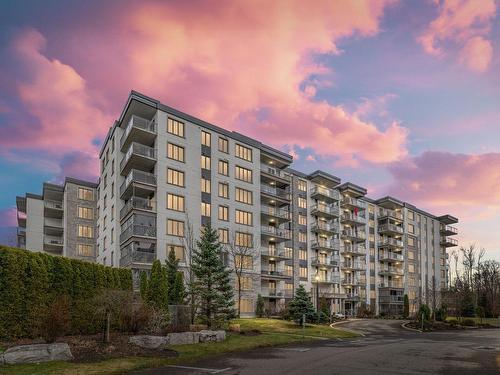
210-4984 Rue Lionel-Groulx, Saint-Augustin-de-Desmaures, QC, G3A 0M4
$424,900MLS® # 19702177

Courtier immobilier résidentiel et commercial
Royal LePage Blanc & Noir
, Real Estate Agency*
Courtier immobilier résidentiel et commercial
Royal LePage Blanc & Noir
, Real Estate Agency*
Additional Photos

































