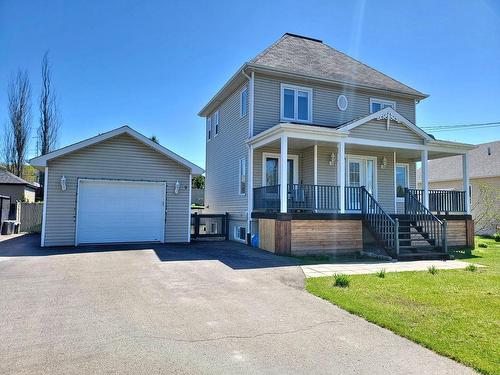
9 Rue Bernard, Saint-André-d'Argenteuil, QC, J0V 1X0
$499,000MLS® # 20406663

Courtier immobilier résidentiel
Royal LePage Humania
, Real Estate Agency*
Courtier immobilier résidentiel et commercial
Royal LePage Humania
, Real Estate Agency*
Additional Photos
























