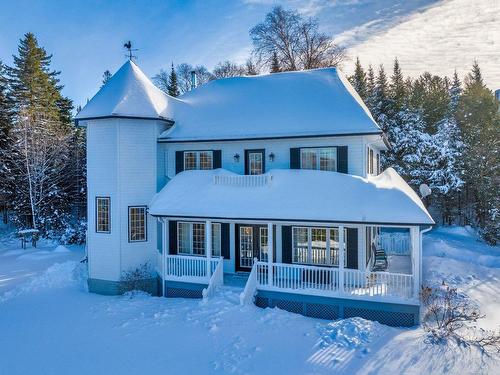Property Information:
TO WHOM LUCK! Superb, well-maintained property on the summit of a peaceful crescent yet close to a host of services and sporting activities. Spectacular views of surrounding lakes and mountains. Heated floors and towel bar in upstairs bathroom. Planika ethanol fireplace in living room. Wood fireplace in basement. New well installed in 2021, recent appliances. Very large, semi-finished basement offering many layout options. Selling partially furnished or furnished as per agreement.
** Nearby: hair salon, Primary school, Post office, Bike store, Restaurants
** Within walking distance:
** Mont Avalanche (skiing, mountain biking, fat biking, hiking)
** Base de plein-air trails (cross-country skiing, hiking, etc.)
** Lake St. Joseph beaches
** Tennis court
** Ice rink - Grocery store
** Also, depending on negotiation, possibility of acquiring a turnkey property, fully furnished, including outdoor furniture, snow blower, lawn mower, brush cutter, 12 kW generator. All exterior maintenance equipment is very recent.
** Possession date to be negotiated between the buyers and the sellers
Inclusions: Family room on 2nd floor: all wooden furniture (4) and large plant. Master bedroom: all furniture, 2 lamps, mirrors and bedding Children's bedroom: 2 twin beds and 2 matching white pieces of furniture, 2 lamps and bedding. living room:coffee table, low sideboard and 4-drawer chest of drawers, plus 2 large plants. Boudoir:bookcase, wooden cupboard, armchair and all appliances as is, with no guarantee of functionality All appliances as is, with no guarantee of functionality.
Exclusions : Personal belongings and anything else not mentioned in the inclusions
Building Features:
-
Style:
Detached
-
Basement:
6 feet and more, Partially finished
-
Fireplace-Stove:
Wood fireplace, Gas stove
-
Parking:
Carport, Driveway
-
Property or unit amenity:
Wall-mounted air conditioning
-
Proximity:
Park, Bicycle path, Alpine skiing, Cross-country skiing
-
Size:
34.0 x 32.0 Feet
-
View:
View of the water, View of the mountain, Panoramic
-
Heating System:
Electric baseboard units
-
Water Supply:
Artesian well
-
Sewage System:
Septic tank

















































