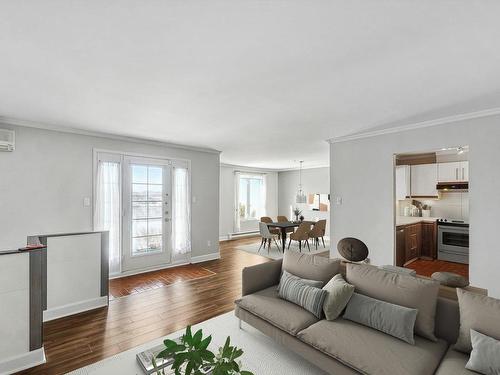Property Information:
WATERFRONT. Condo with a living area of 1534 square feet. This elegant condo with a finished basement offers breathtaking views of the Richelieu River, blending modern comfort with natural serenity. From the dining room, enjoy the spectacle of the river at any time. The riverside walking trails invite pleasant strolls in nature. Three storage spaces ensure optimal convenience. Close to services and shops, this condo guarantees a practical life. Its ideal location creates an atmosphere conducive to relaxation and well-being. This residence offers the space of a house within a condominium.
CONDO DESCRIPTION:
- This condo has two entrances: one opens directly onto the large balcony, and the other is accessible from an interior corridor at the back of the parking area.
- A 1534 square feet condo with a basement. What an opportunity! A condo with a basement, reminiscent of the space in a single-family home.
- The architect who designed the condos arranged the balconies so that each private balcony, with its glass panels, has an unobstructed view without interference from neighbors.
LIVING ROOM:
- Discover a spacious open-concept living room creating a warm and welcoming atmosphere.
DINING ROOM:
- Enjoy a majestic view of the Richelieu River through a beautifully framed window, creating delightful moments during your meals.
KITCHEN:
- The kitchen, equipped with a spacious countertop, seamlessly integrates with the dining room through a cleverly designed opening, allowing you to prepare meals while staying in contact with your guests.
BATHROOM:
- Luxuriously designed bathroom with washer and dryer facilities, providing a practical and functional space.
SECOND HALL ENTRY:
- In the condo, a second entrance near the parking area, equipped with a small vestibule including a closet for your coats.
BEDROOMS:
- Two spacious bedrooms complete the ground floor, offering peaceful and comfortable resting spaces.
BASEMENT:
- The vast family room in the basement is a perfect space to gather and spend quality time together, whether playing games or enjoying movie sessions.
- You have the option to set up a larger bedroom at a low cost or design a complete bathroom. The basement's living space provides various layout possibilities.
BASEMENT OFFICE:
- The ideal space to set up your work office, yoga room, or reading area.
POWDER ROOM:
- A half bath is located in the basement, adding practical and functional convenience to this often underutilized space.
PARKING AND STORAGE:
- Two parking spaces are provided, along with three storage spaces.
Inclusions: Dishwasher, electric fireplace
Building Features:
-
Style:
Apartment
-
Basement:
6 feet and more, Finished basement
-
Building's distinctive features:
-
Parking:
Driveway
-
Proximity:
Highway, Daycare centre, Elementary school
-
Rented Equipment (monthly):
36.31$ every 2 months, Water heater
-
Roofing:
Asphalt shingles
-
View:
View of the water
-
Water (access):
Access, Waterfront, Navigable
-
Heating System:
Electric baseboard units
-
Heating Energy:
Electricity
-
Water Supply:
Municipality
-
Sewage System:
Municipality


























