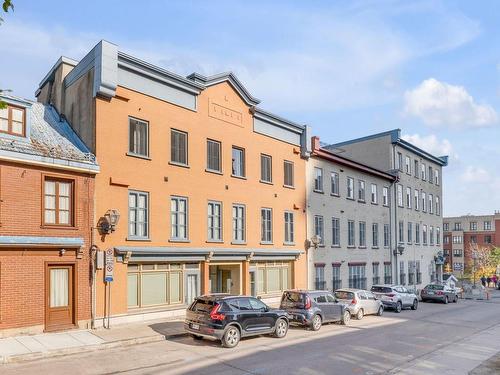
34-1120 Rue St-Vallier E., Québec (La Cité-Limoilou), QC, G1K 3R7
$188,500MLS® # 28552189

Courtier immobilier résidentiel et commercial
Royal LePage Blanc & Noir
, Real Estate Agency*
Courtier immobilier résidentiel
Royal LePage Blanc & Noir
, Real Estate Agency*
Additional Photos























