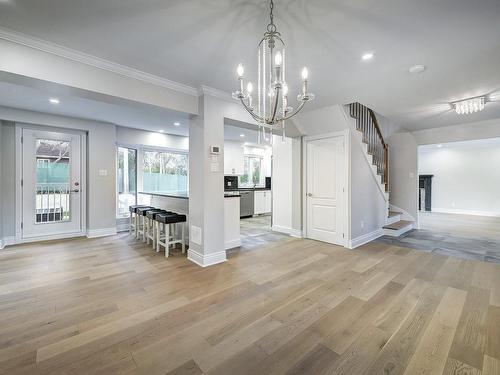Property Information:
Elegantly appointed and fully renovated home for rent in the renowned sector of Priests Farm in the West Island. Boasting over 3,000 SF of living space, with a double garage, 4+1 bedrooms, 3+1 bathrooms, generator and high efficiency heat pump. Manicured landscaping with irrigation system. Quiet family-friendly neighbourhood, steps away from Lac St-Louis, St Lawrence River and Pointe-Claire Village.
The property features:
- 4+1 spacious bedrooms;
- 3+1 bathrooms;
- Open concept layout;
- East facing;
- Remarkable fenestration allowing for an abundance of light;
- Double garage & 4 car driveway;
- Brand-new appliances;
- Alarm system and surveillance camera;
- Irrigation system;
- Central vacuum.
Renovations:
** Underground plumbing in the basement and garage have been entirely replaced;
** New water meter installed;
** Main electrical panel has been replaced;
** New engineered flooring throughout the residence;
** New laminate flooring in the basement;
** New carpet on the stairs leading to the basement;
** New oak staircase and railing;
** New curtains;
** New light fixtures;
** New kitchen cabinets, ceramic, sink, faucet, backsplash and quartz counter;
** New bathrooms, showers, toilets, ceramic, cabinets;
** High efficiency Bosch heat pump;
** New exterior surveillance system (access on cell phone);
** Hot water tank (2019);
** Chimney cleaned August 2023;
** Ducts cleaned August 2023;
** Pax system closet in master bedroom, basement bedroom, and laundry room;
** New propane tank that feeds gas cooktop and BBQ;
** New windows, doors, and garage doors;
** Dimmers installed;
** Ample of storage;
** Manicured landscaped backyard. East facing.
This strategically located house is minutes away from all amenities:
** Lac St-Louis Waterfront;
** Stewart Hall Cultural Center;
** Lansdowne and Clearpoint Park;
** Pointe-Claire village (Bobi-Birnie Arena, Terra-Cotta Natural Park, Sailing base, skating rinks, cross-country skiing, outdoor pools and splash pad, Day camps, Senior services, etc).
Nearby Schools:
** Marguerite Bourgeois (French public elementary);
** St Edmond (English public elementary);
** St John Fisher (English);
** St-Thomas (English public high school);
** International high school (private).
Other services and amenities:
** Pharmacies;
** Grocery stores;
** Restaurants;
** 4 yacht clubs;
** 10 min drive to Fairview Pointe-Claire;
** Donegani train station - 8 min by car;
** Lakeshore General Hospital - 10 min by car;
** Glen Hospital - 20 min drive.
Inclusions: Brand-new appliances: Refrigerator, cooktop, oven, hood, dishwasher, washer & dryer, wine fridge, 4 kitchen stools, landscaping, generator, house and smoke alarm connected to central, camera surveillance, central vacuum and accessories, window coverings, light fixtures, fireplace accessories, 2 garage door openers, garage keypad, BBQ and cabanon. Snow removal (driveway & sidewalk).
Exclusions : Heating, electricity, internet, tenant's insurance, propane.
Building Features:
-
Style:
Detached
-
Basement:
6 feet and more, Finished basement
-
Driveway:
Asphalt, Paving stone
-
Garage:
Double width or more, Built-in
-
Parking:
Driveway, Garage
-
Property or unit amenity:
Air exchange system, Electric garage door opener, Alarm system, Central heat pump
-
Proximity:
Highway, Daycare centre, Hospital, Metro, Park, Bicycle path, Elementary school, High school, Cross-country skiing, Commuter train, Public transportation
-
Roofing:
Asphalt shingles
-
Siding:
Aluminum, Brick, Stone
-
Heating System:
Forced air
-
Heating Energy:
Electricity
-
Water Supply:
Municipality
-
Sewage System:
Municipality











































