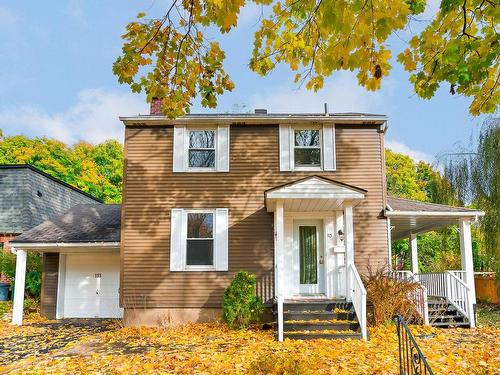Property Information:
Looking for a short term rental? Look no further, this bright and roomy 3 bedroom cottage with a finished basement, a garage and a large yard, will answer all your needs. As an added plus, it is located in beautiful Pte-Claire South, steps away from the water and Pointe-Claire Village. Book your visit today!
No airbnb.
No smoking or cannabis permitted inside the house.
Credit check report, proof of employment and income required.
Possibility of renting the home furnished or partially furnished for an additional monthly fee, to be discussed.
All measurements are appoximate.
Inclusions: Appliances included: fridge, stove, washer, dryer and dishwasher. Snow removal and lawn maintenance.
Exclusions : Heat, hydro, internet and tenant insurance.
Building Features:
-
Style:
Detached
-
Basement:
6 feet and more, Finished basement
-
Garage:
Detached, Single width
-
Parking:
Driveway, Garage
-
Size:
34.0 x 22.0 Feet
-
Heating System:
Electric baseboard units
-
Heating Energy:
Electricity
-
Water Supply:
Municipality
-
Sewage System:
Municipality


































